Wells Fargo Bank
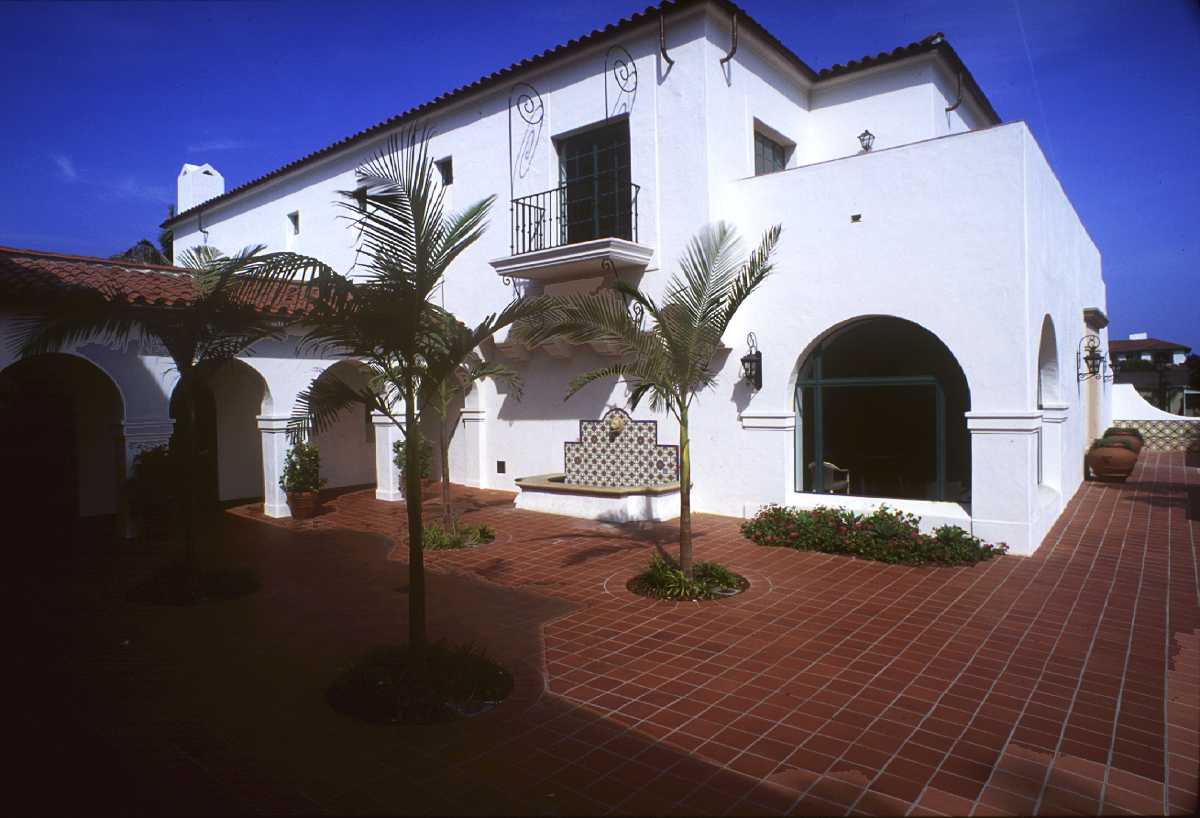
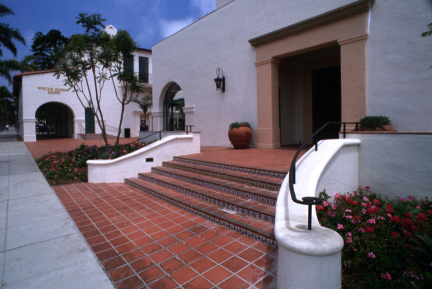
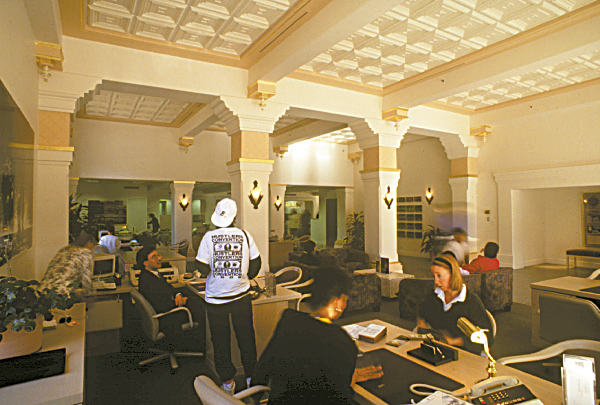
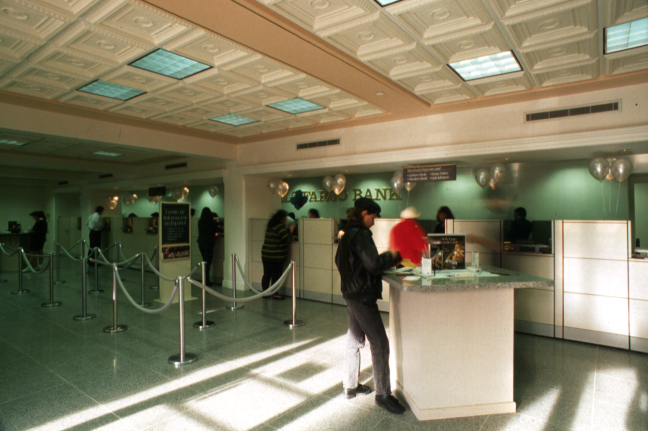
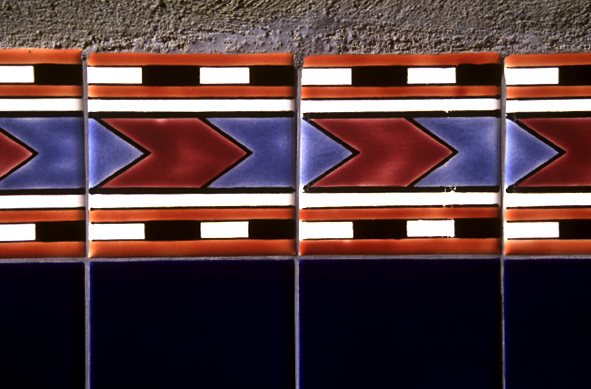
Project: Wells Fargo Bank - Santa Barbara, CA
Client: Wells Fargo Bank - Los Angeles, CA
Architect: Brian Cearnal Associates - Santa Barbara, CA
Description:
8,900 square foot renovation; 7,600 square foot addition, for a total of 16,500 square feet. Structural and architectural renovation of a historical building with a two-story steel and wood frame addition to match the existing building. The entire project was completed in 3.3 months.
Features:
- 1993 Associated General Contractors of California Excellence in Client Service Award
- 1993 Santa Barbara Contractors New Commercial/Industrial Construction Builder of the Year Award
