Unitarian Church
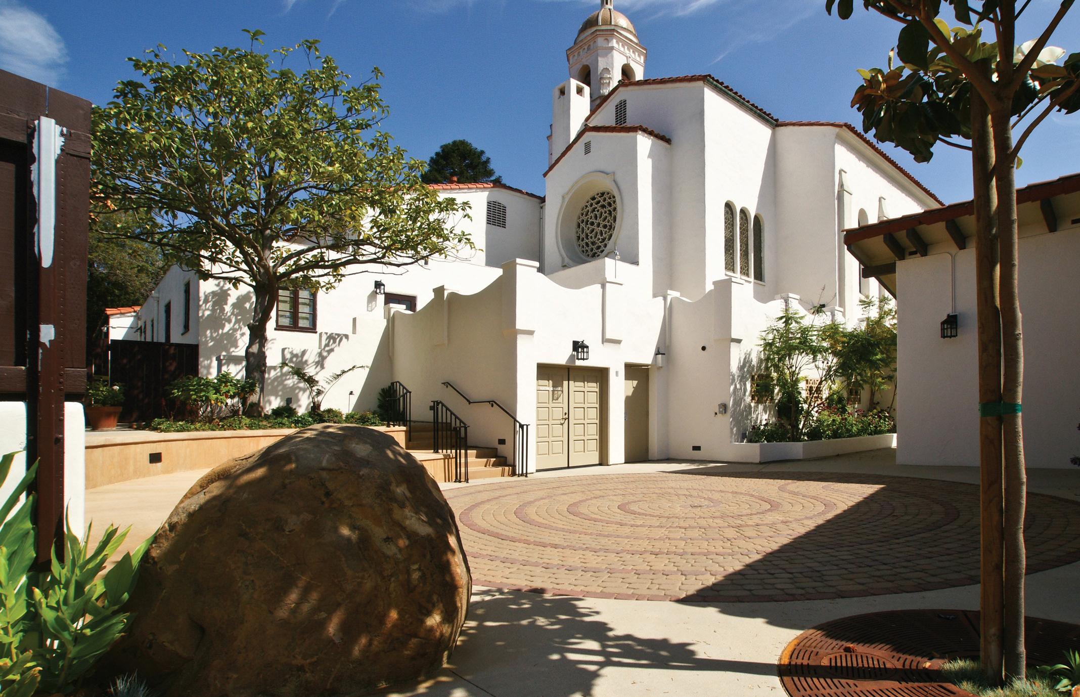
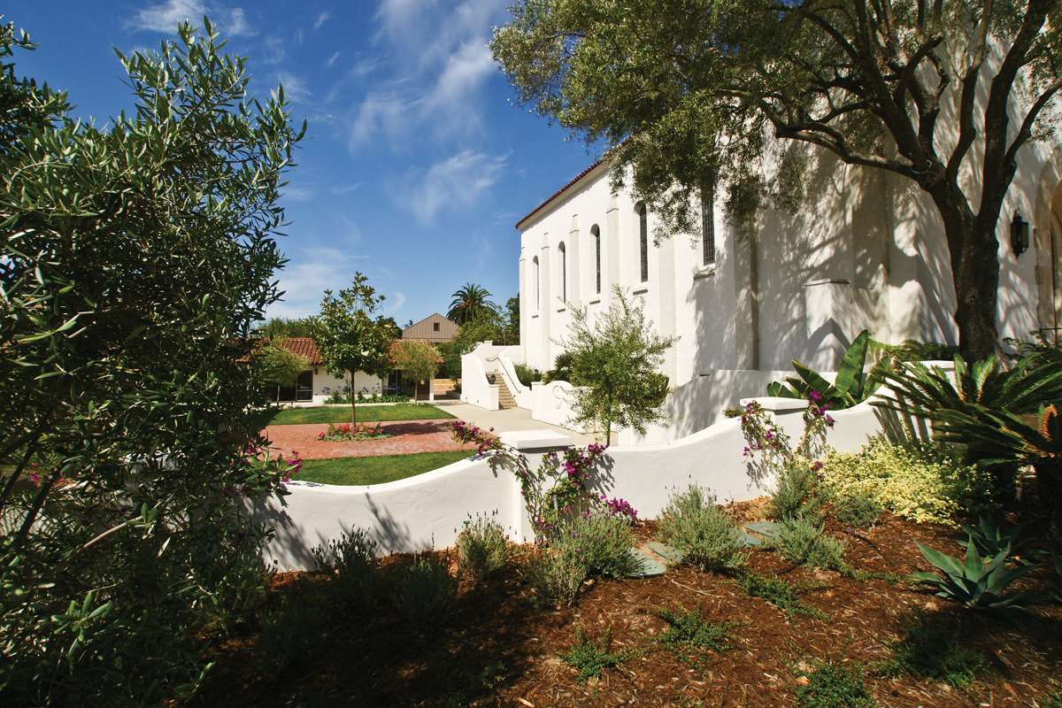
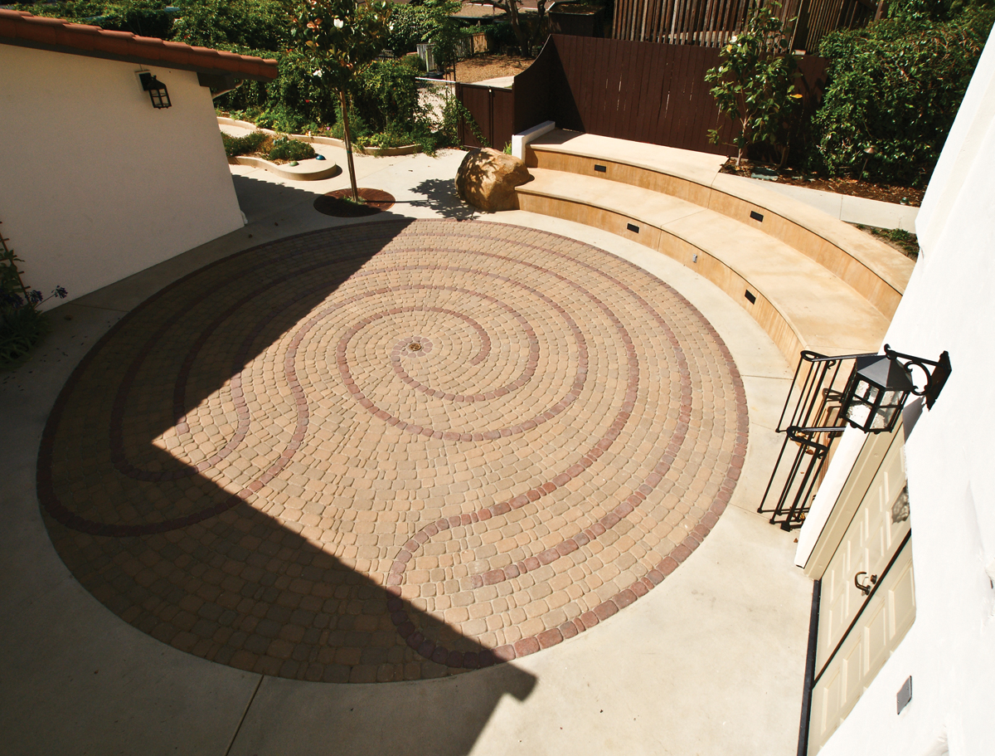
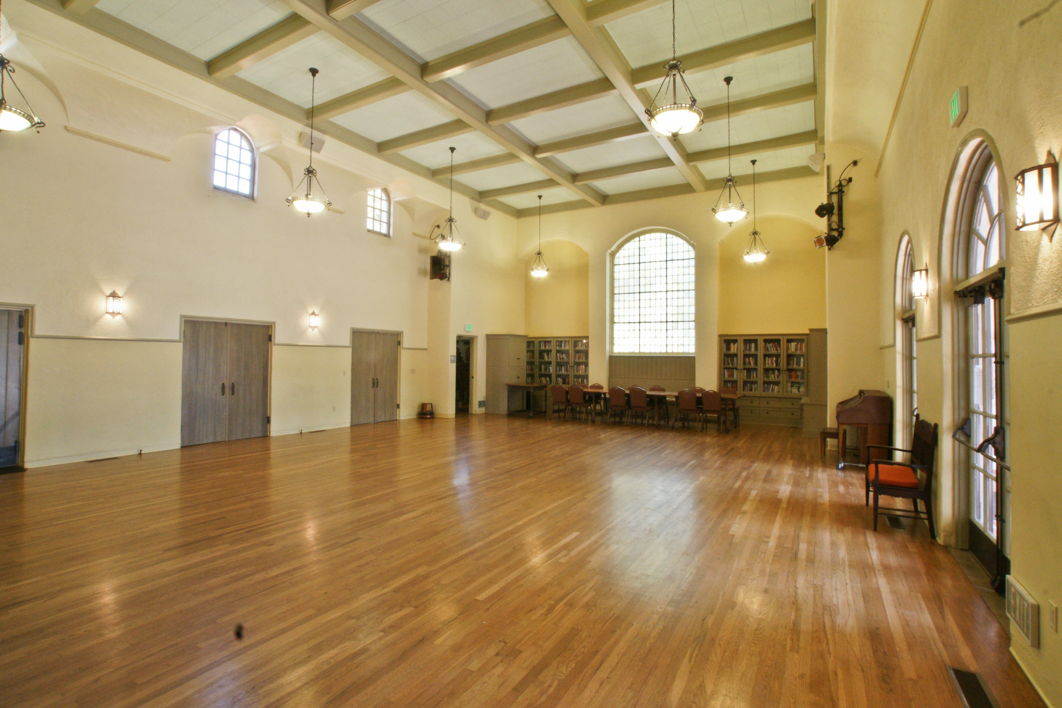
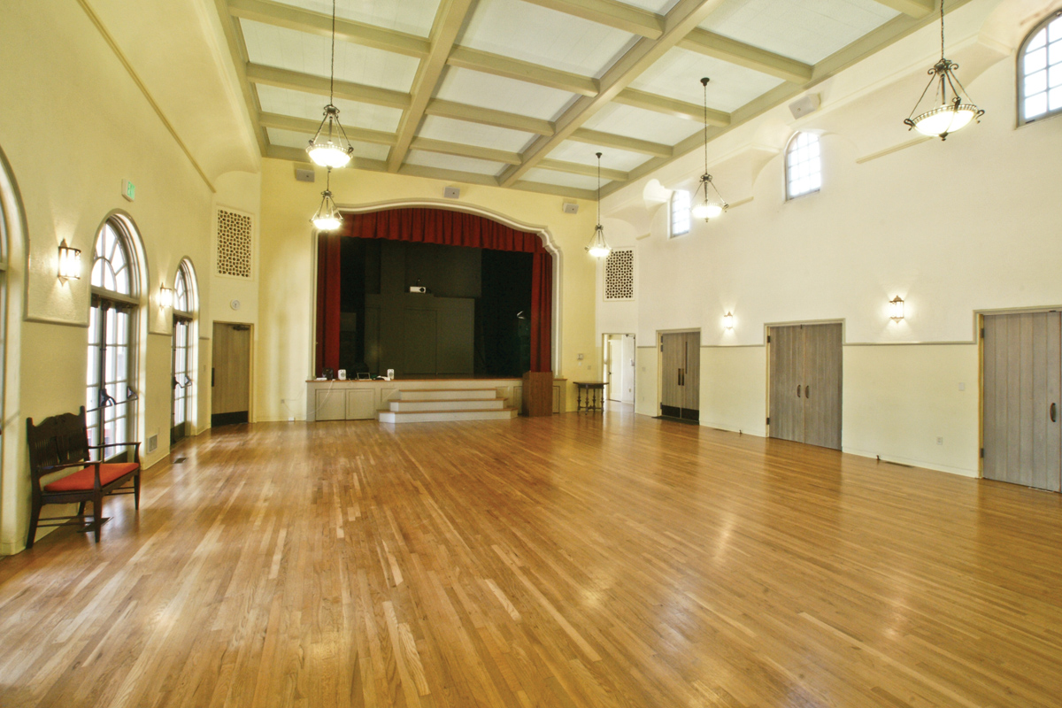
Project: The Unitarian Church - Santa Barbara, CA
Client: The Unitarian Society of Santa Barbara - Santa Barbara, CA
Architect: The Peikert Group - Santa Barbara, CA
Description:
4,000 sf interior remodel of the Fellowship Hall, including restrooms, offices, worship and gathering areas. New construction of an additional 650sf of storage and 6,500 sf of concrete flat work, site walls, and landscaping done to create a beautiful functional and inviting courtyard and grounds.
Features:
- Repeat client
- Non-profit client
- Preconstruction services provided
- Guaranteed Maximum Price project delivery
