Santa Barbara Zoo - Discovery Pavilion
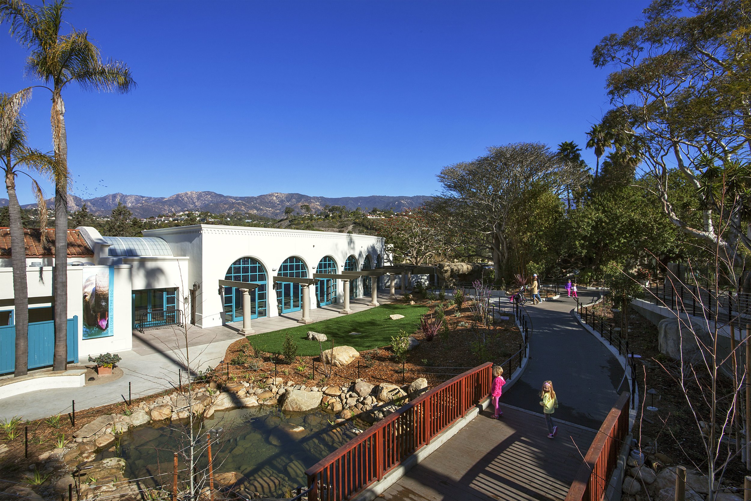
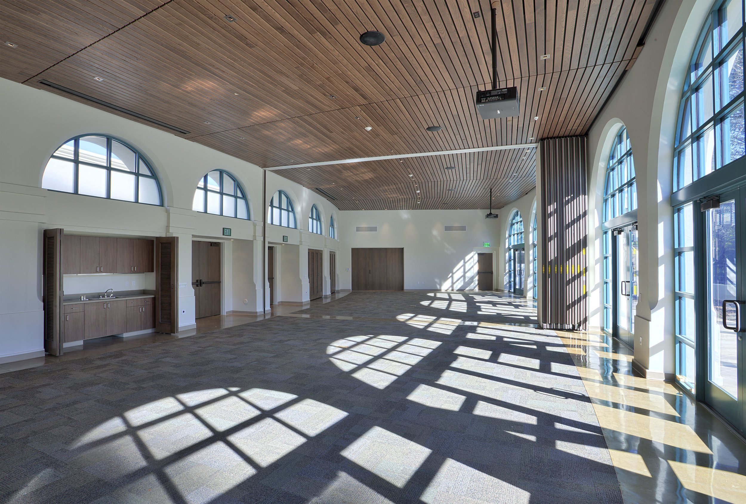
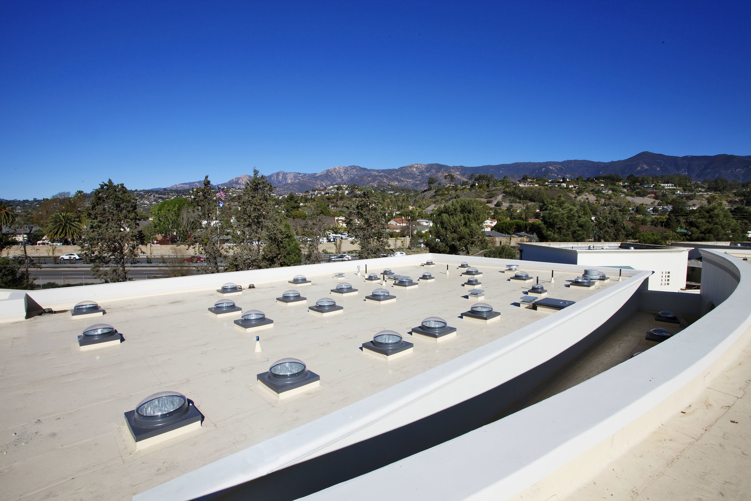
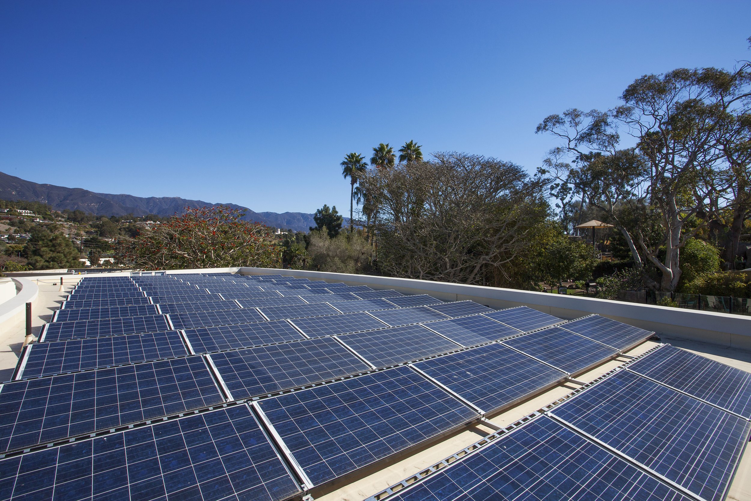
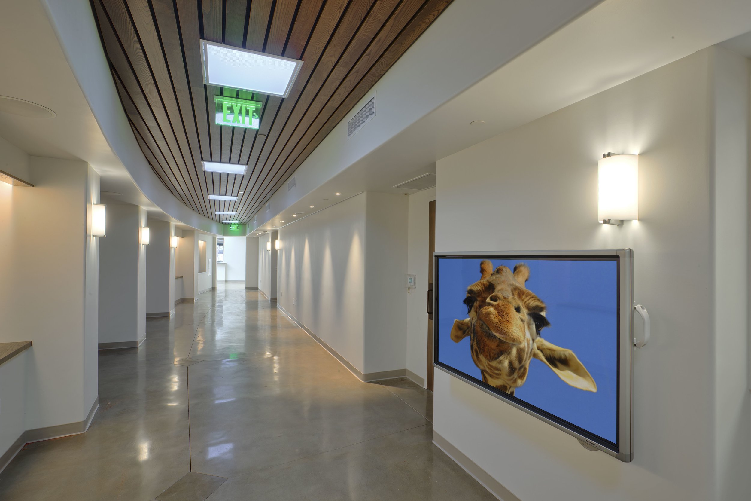
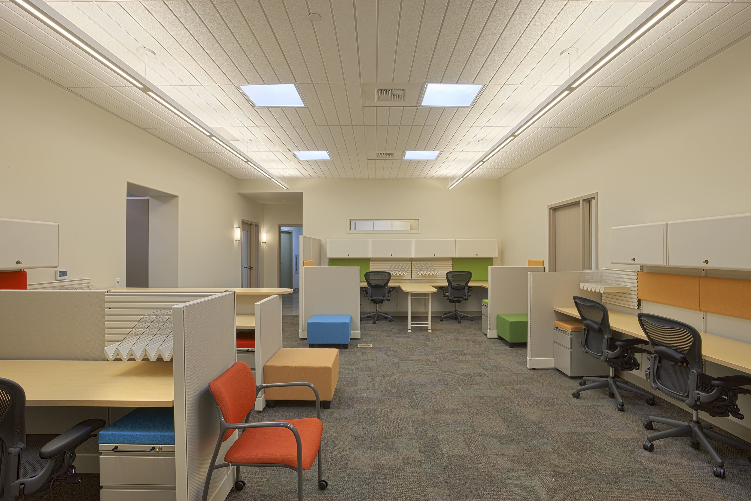
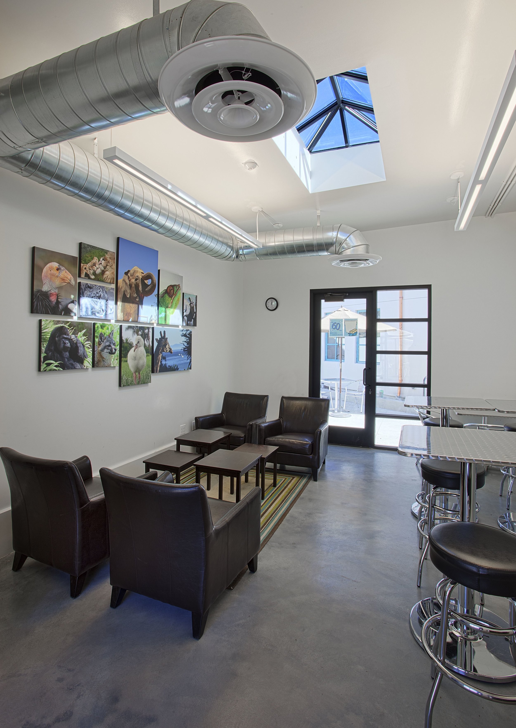
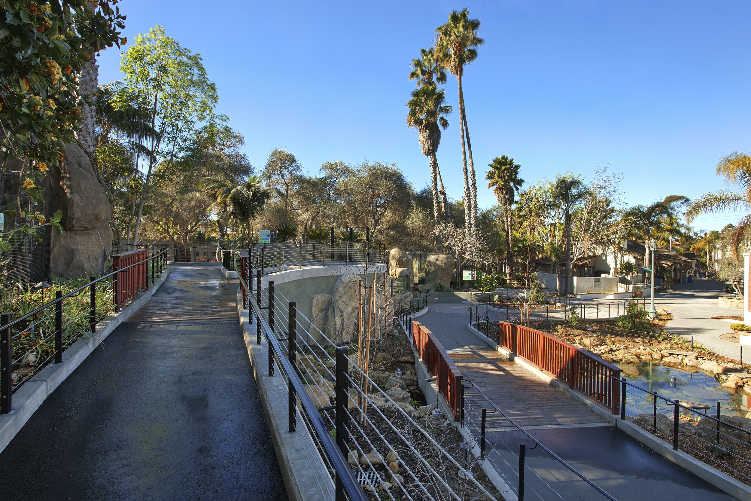
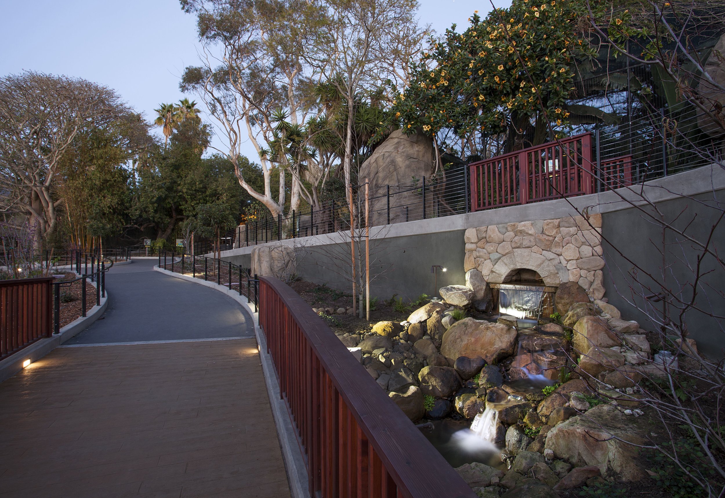
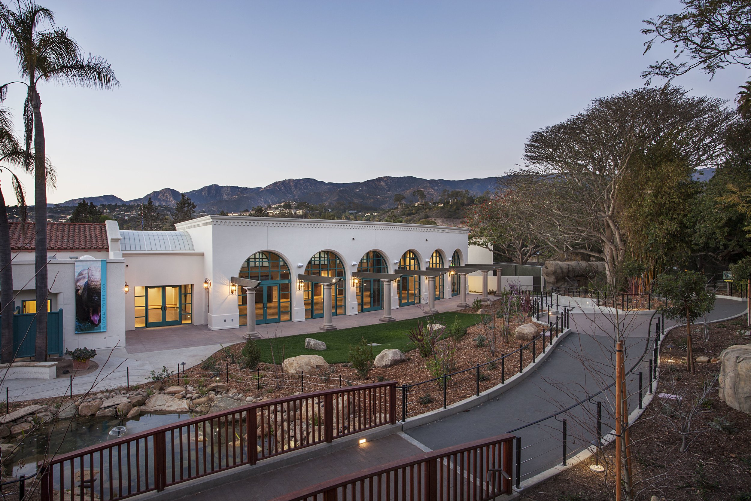
Project: Santa Barbara Zoo - Discovery Pavilion - Santa Barbara, CA
Client: Santa Barbara Zoo - Santa Barbara, CA
Architect: Neumann Mendro Andrulaitis Architects - Carpinteria, CA
Description:
New construction and remodel of 9,692 square feet for the Santa Barbara Zoo. New construction includes: Discovery Pavilion to contain classroom spaces, administrative offices, and a kitchen for preparing food for zoo animals. Remodel includes: Demolition of existing structures, walkways and site improvements. 2,178 square feet of remodel existing structure known as “Staff Lounge”; work includes remodel/refurbish existing public restrooms, adding a new entry and employee locker rooms within the shell of the existing structure. Remodel existing structure knows as “Feed Storage” to accommodate new staff lounge work to include addition of small kitchen to existing structure. Site improvements include 3,518 square feet of walkways, bridges, ramps, stairs, loading dock, storage yards and a water feature. walkways and terraces.
Features:
Addition to an existing structure
Solar panels
Solar light tubes
Guaranteed Maximum Price project delivery
