Patxi's Pizza
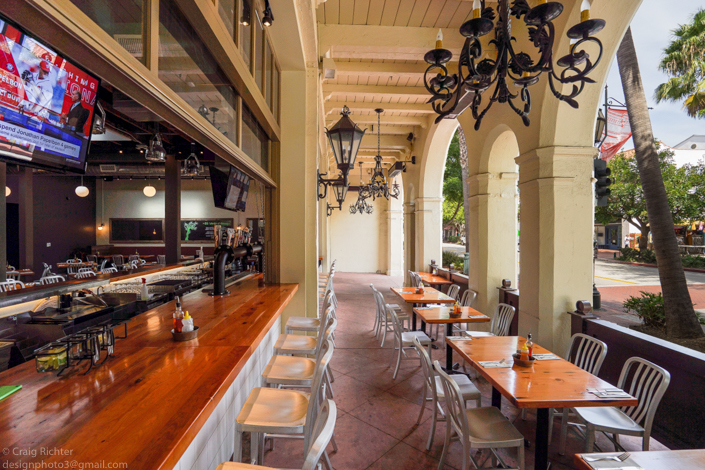
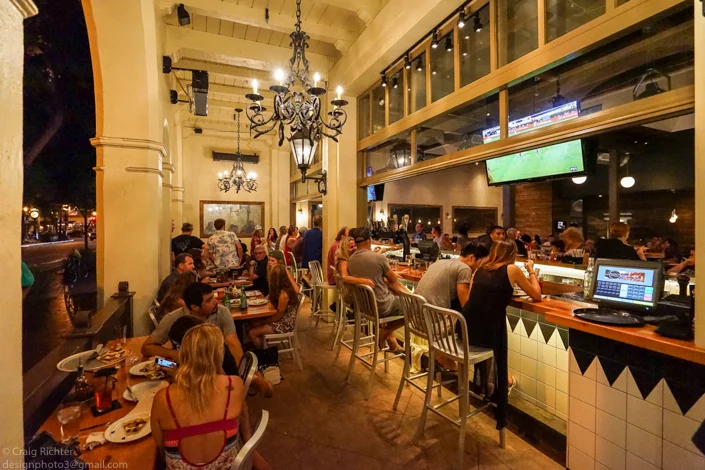
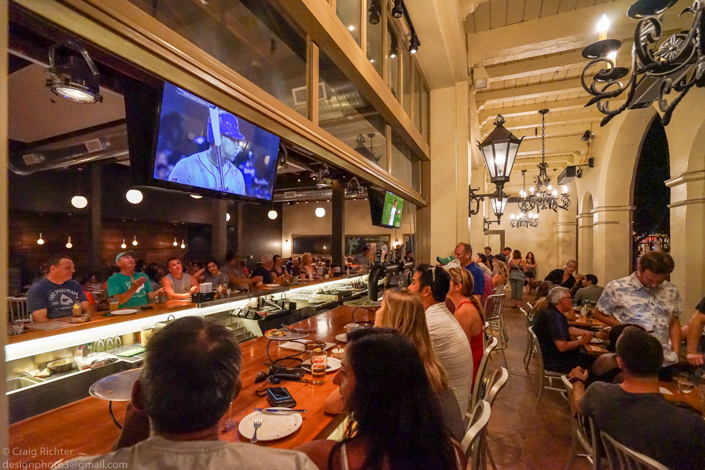
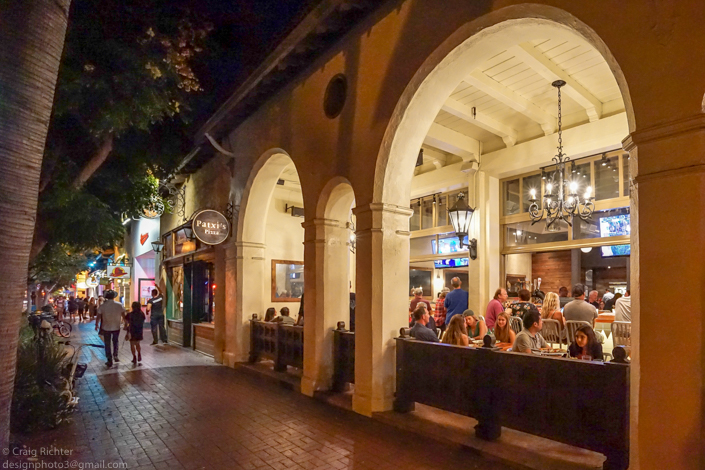
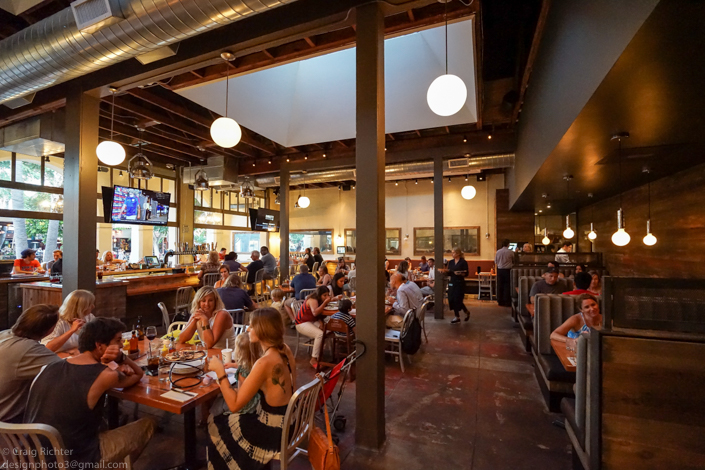
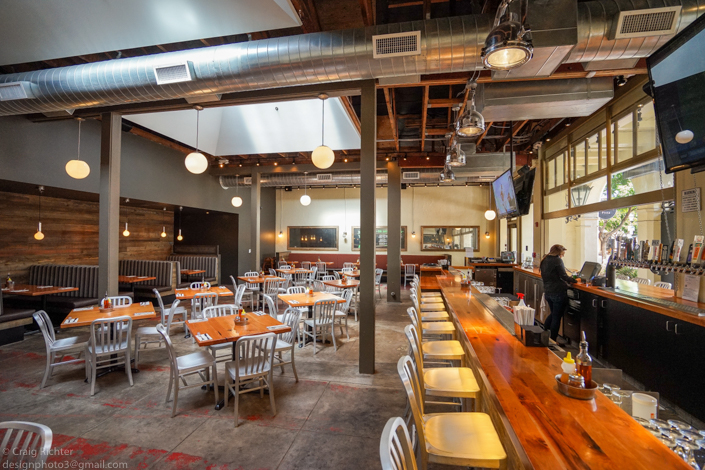
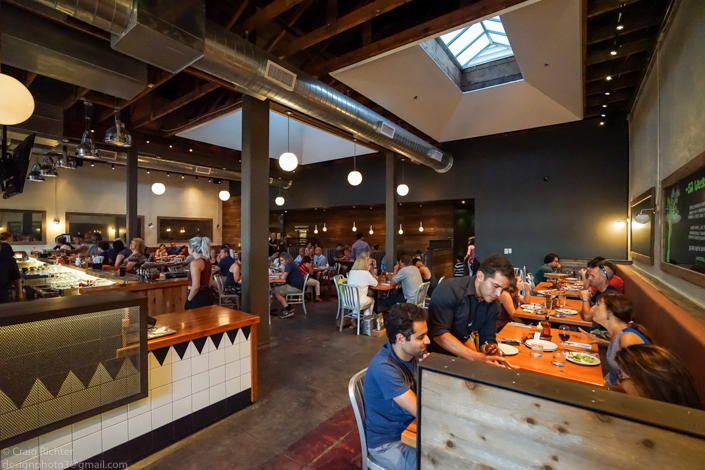
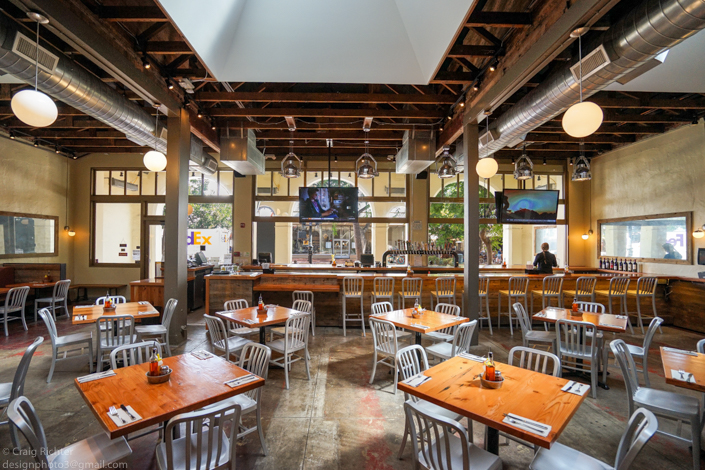
Project: Patxi's Pizza - Santa Barbara, CA
Client: Patxi's Pizza - Santa Barbara, CA
Architect: DMHA Architecture - Santa Barbara, CA
Description: Change of use remodel from retail to restaurant. Facade renovation to move existing storefront windows and doors back to the original 1927 arcade location. Reconstruction of truck loading shed and storage room, new kitchen, accessible bathrooms, dining room, bar, and back of house.
Features:
- Renovation of 1900's building
- Commercial kitchen and bar
