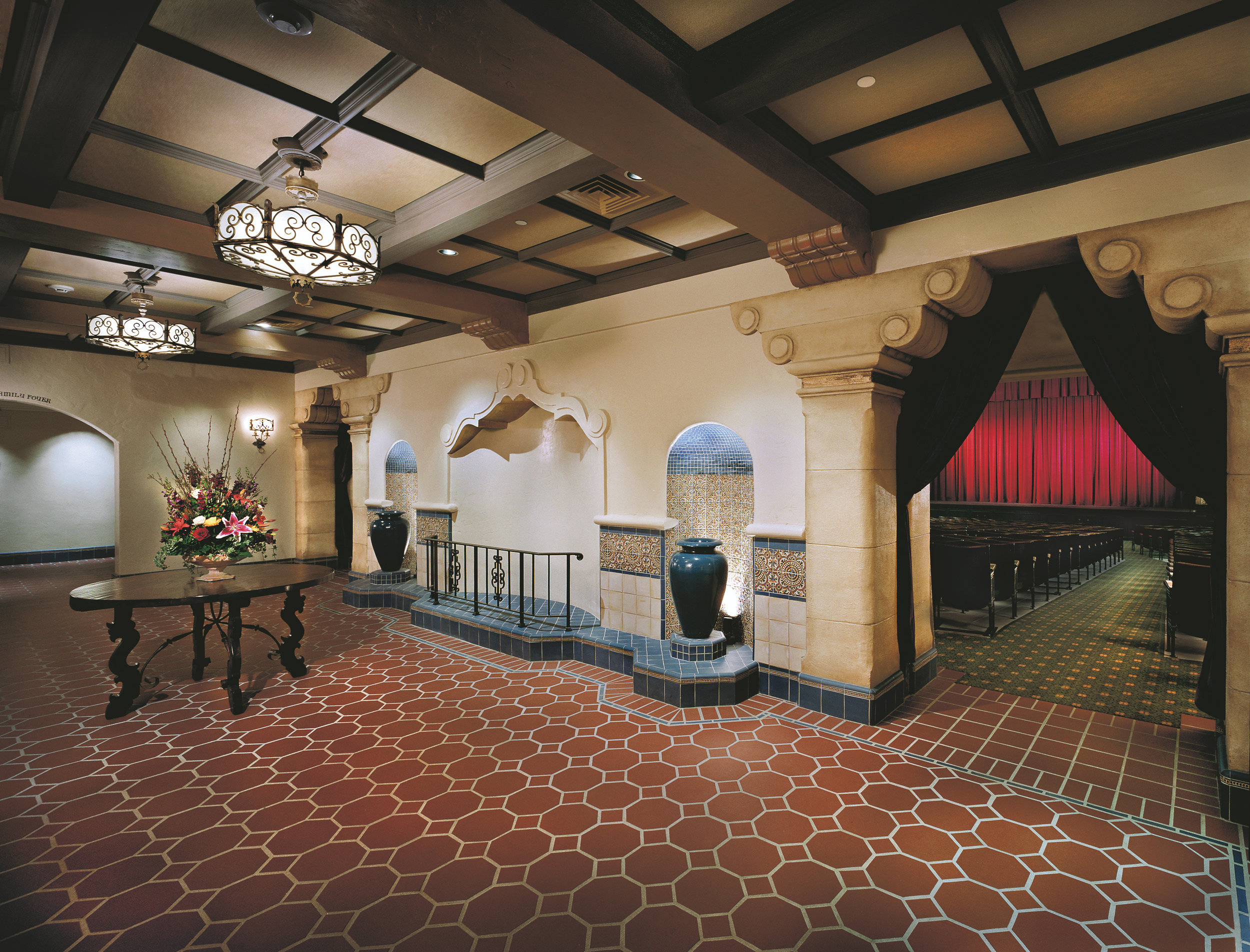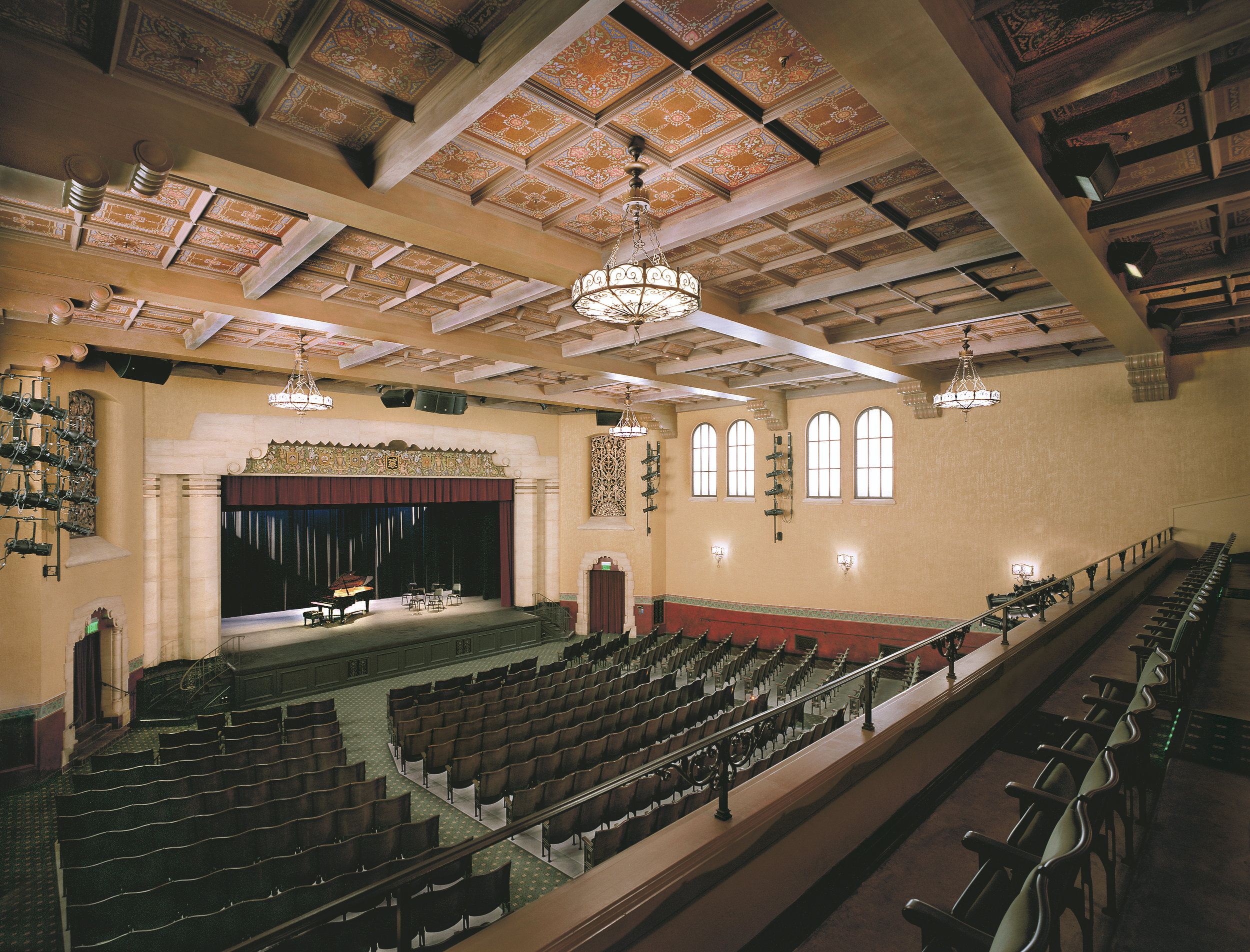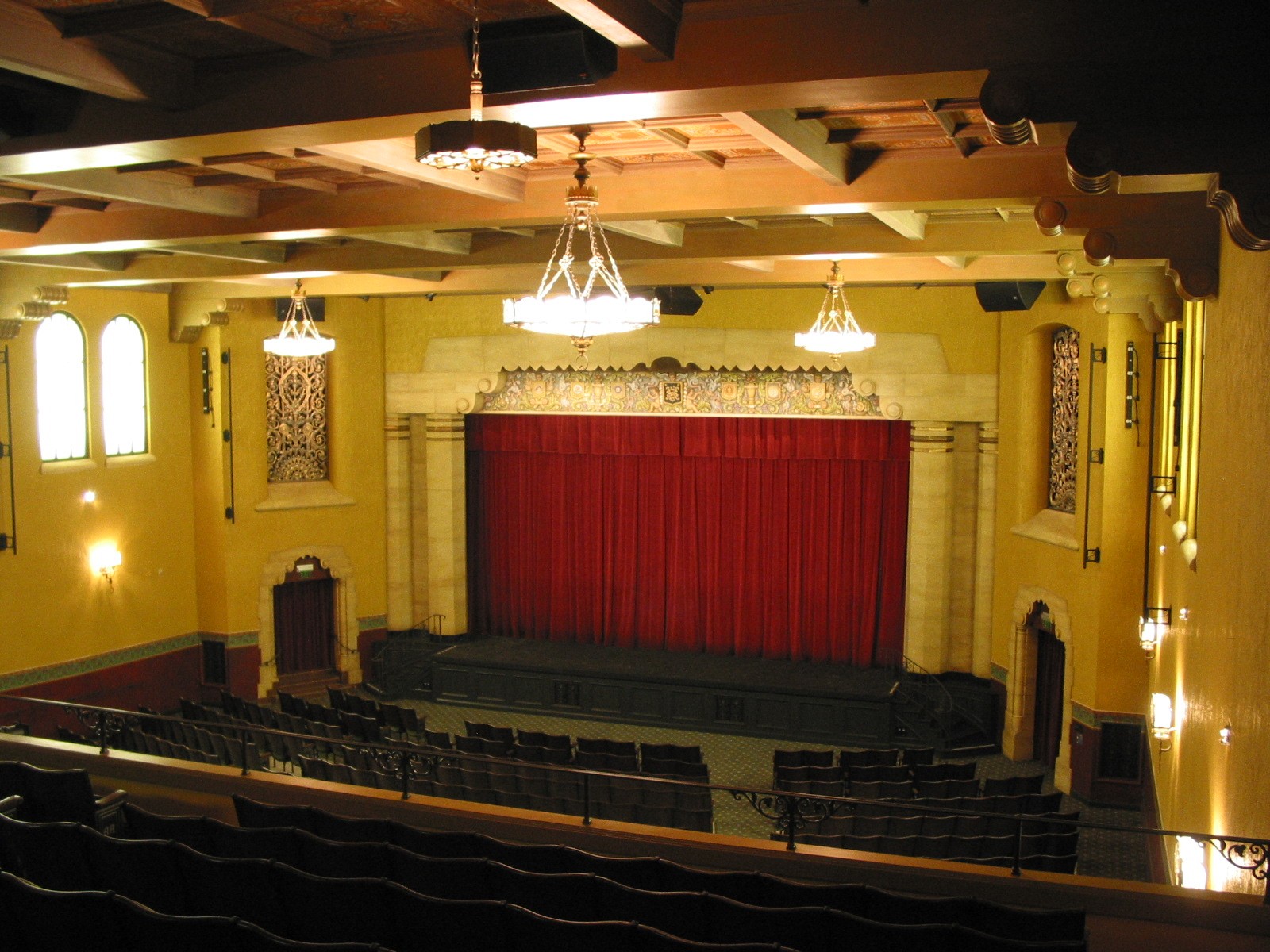Santa Barbara Junior High School - Marjorie Luke Theatre



Project: Santa Barbara Junior High School Marjorie Luke Theatre - Santa Barbara, CA
Client: Santa Barbara Unified School District - Santa Barbara, CA
Architect: Kruger Bensen Ziemer Architects, Inc. - Santa Barbara, CA
Description:
Complete 12,070 square feet of interior renovation of a historic school theater including; rigging, lighting, sound, seating including refurbishing the historic seating and re-sloping the seating area, lobby renovation, renovation of frieze, wall and ceiling treatments, backstage and dressing rooms, and stage.
Features:
- SBCA Builder of the Year
- Repeat client
- Public works and District State Architect (DSA)
