Laguna Cottages for Seniors
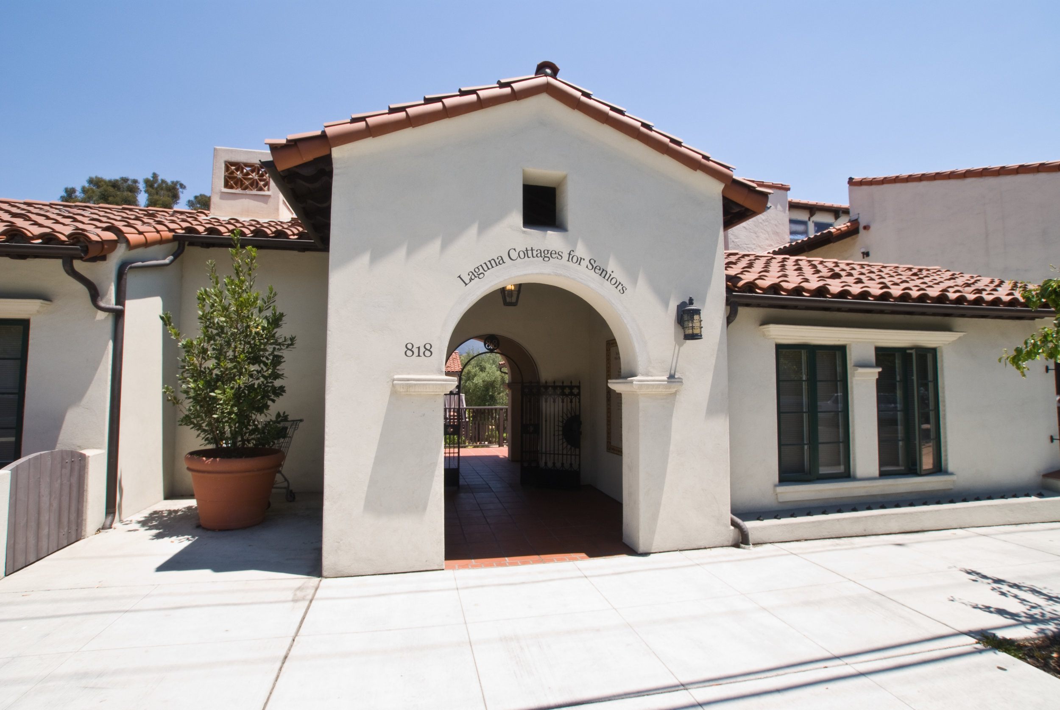
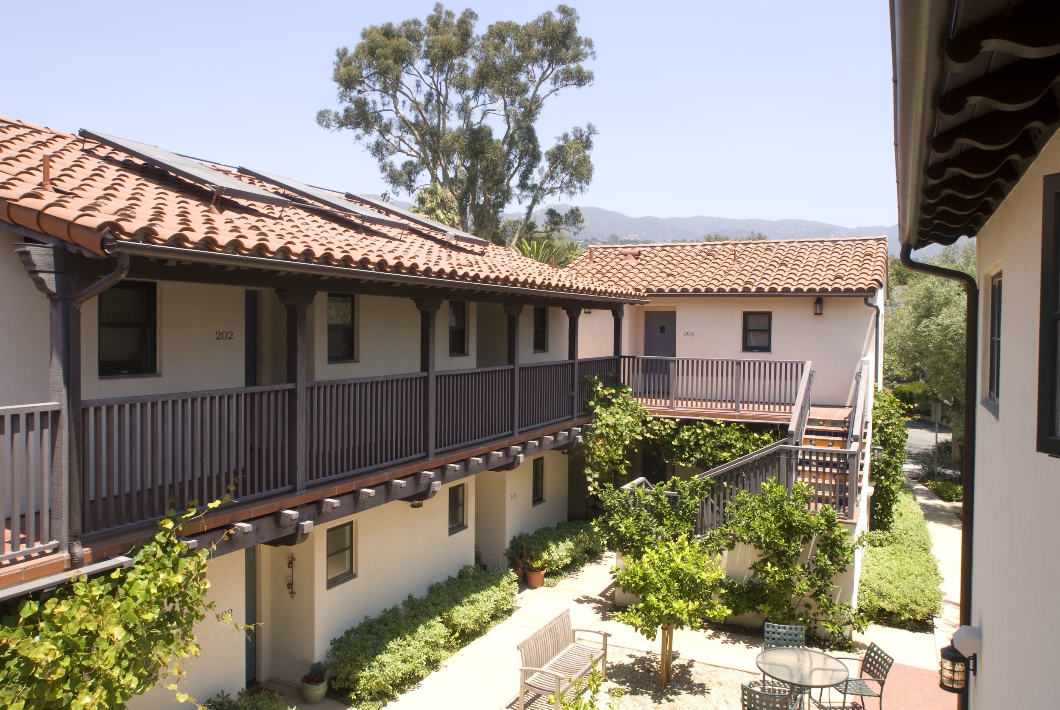
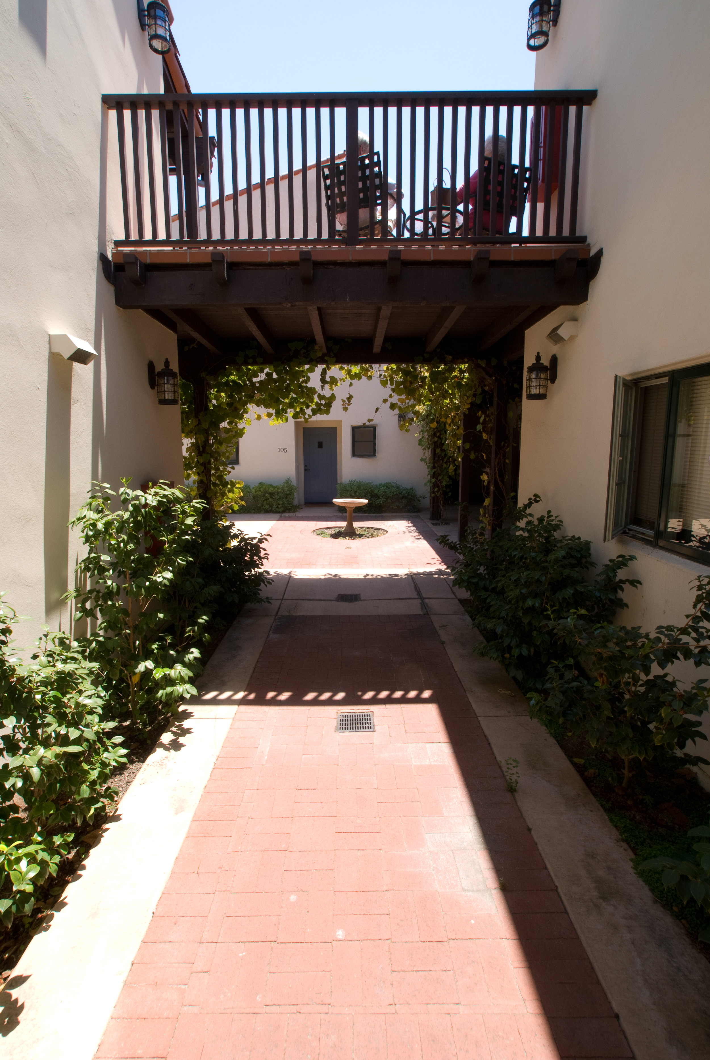
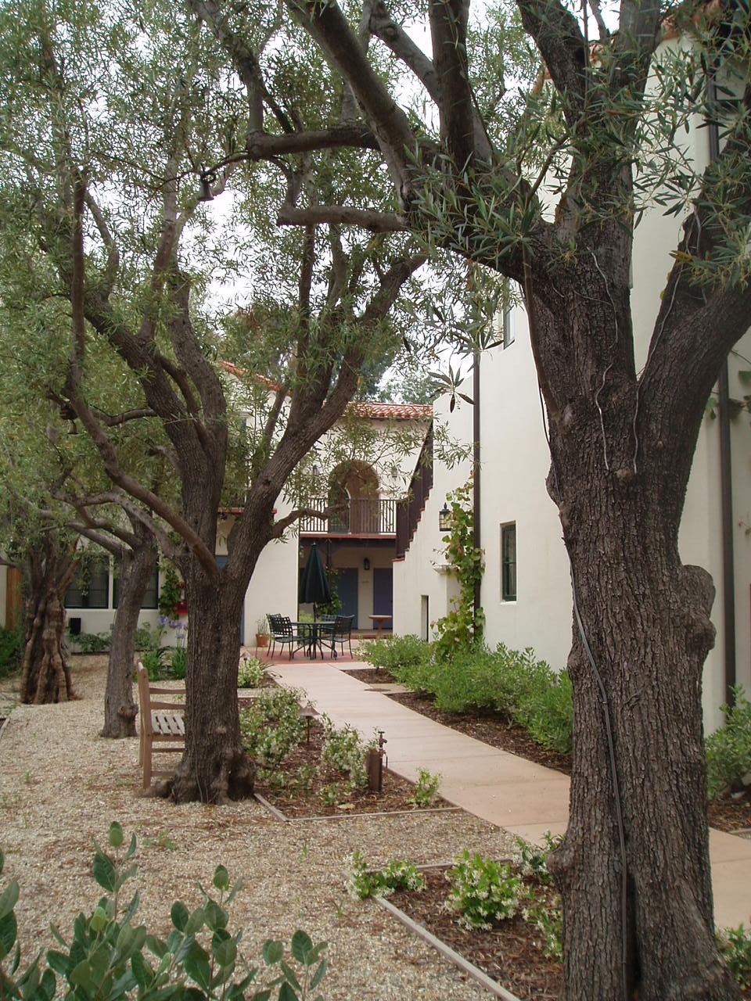
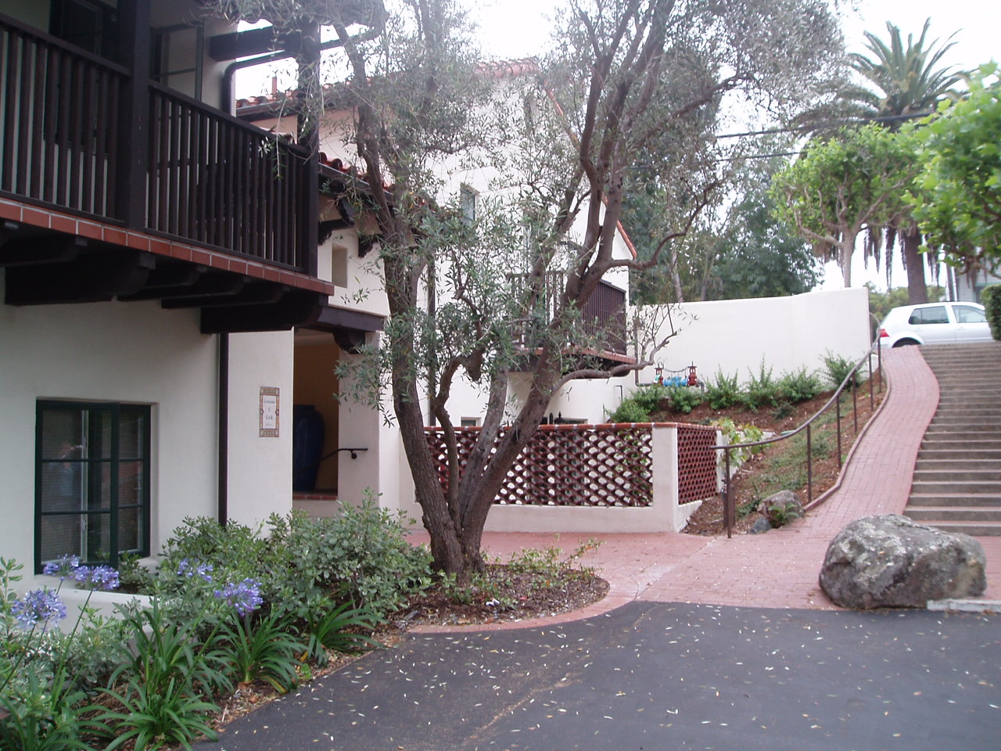
Project: Laguna Cottages for Seniors - Santa Barbara, CA
Client: Laguna Cottages for Seniors - Santa Barbara, CA
Architect: Thompson-Naylor Architects - Santa Barbara, CA
Description:
New construction of an 8,900 square foot 11 unit senior housing complex including laundry, storage, and a mail center.
Features:
- Preconstruction services provided
- Non-profit client
