Laguna Blanca School Gym
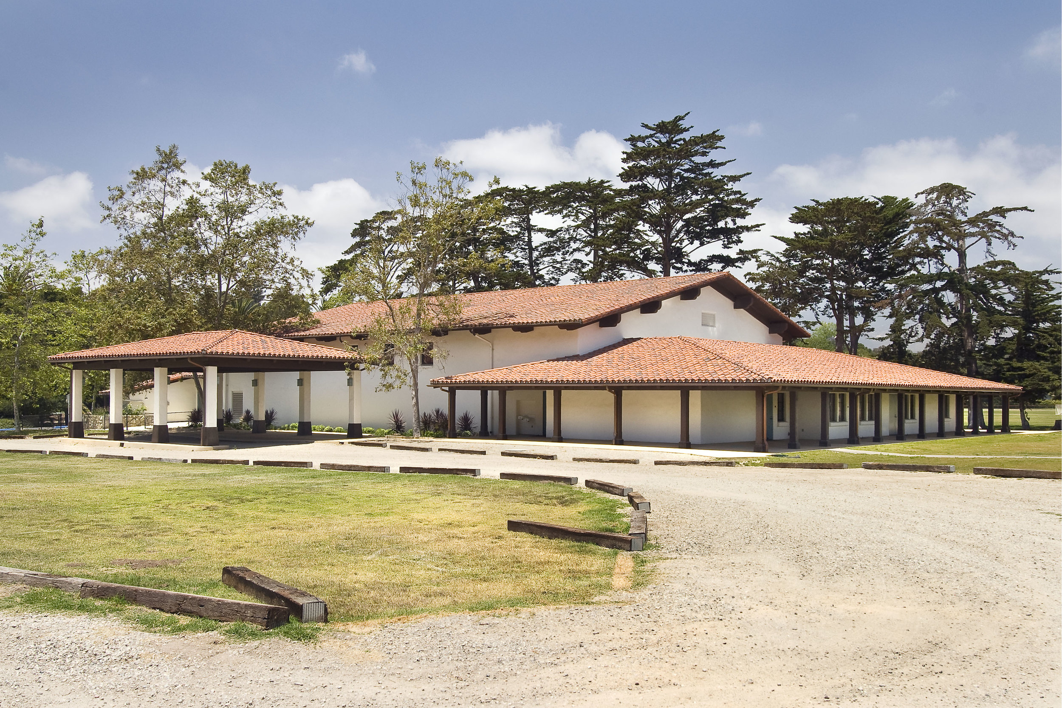
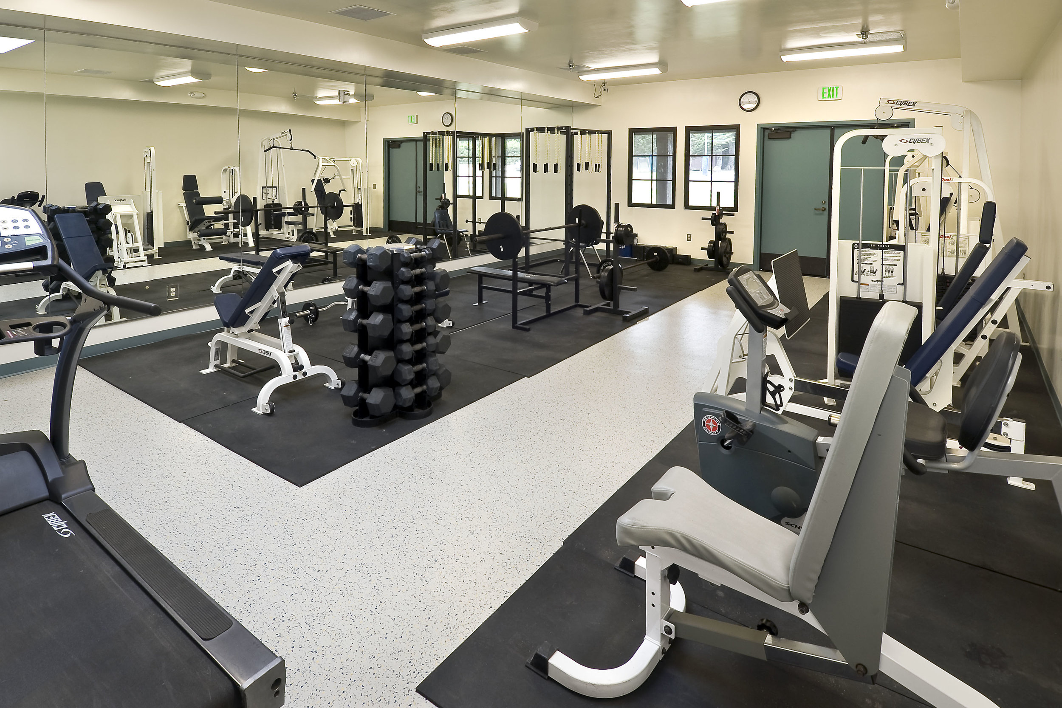
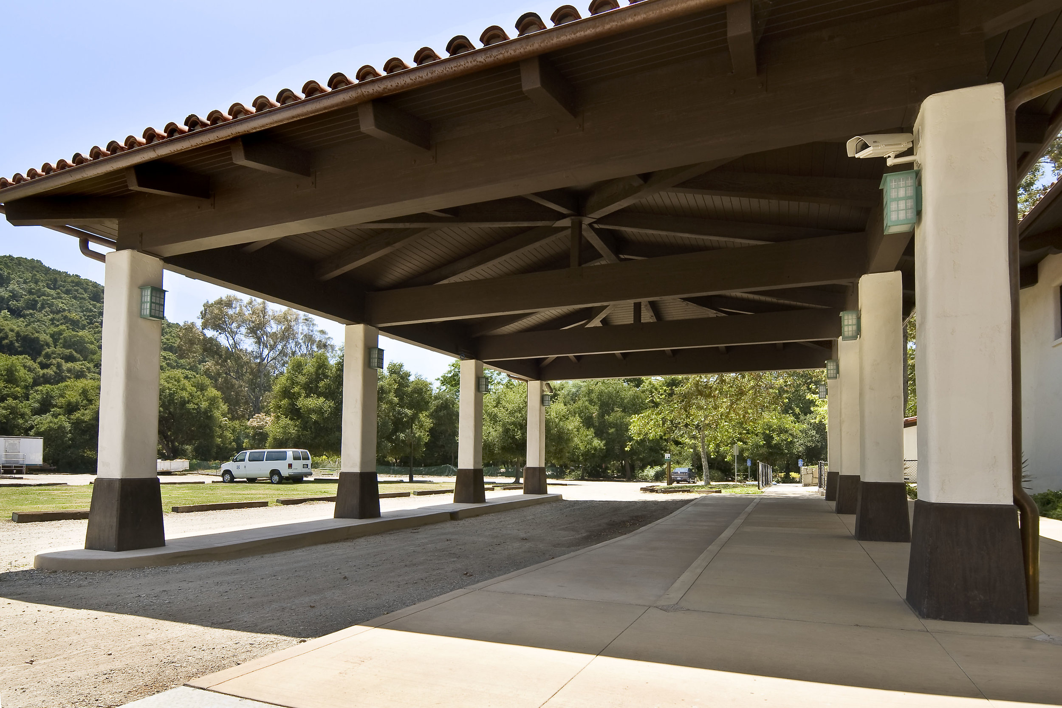
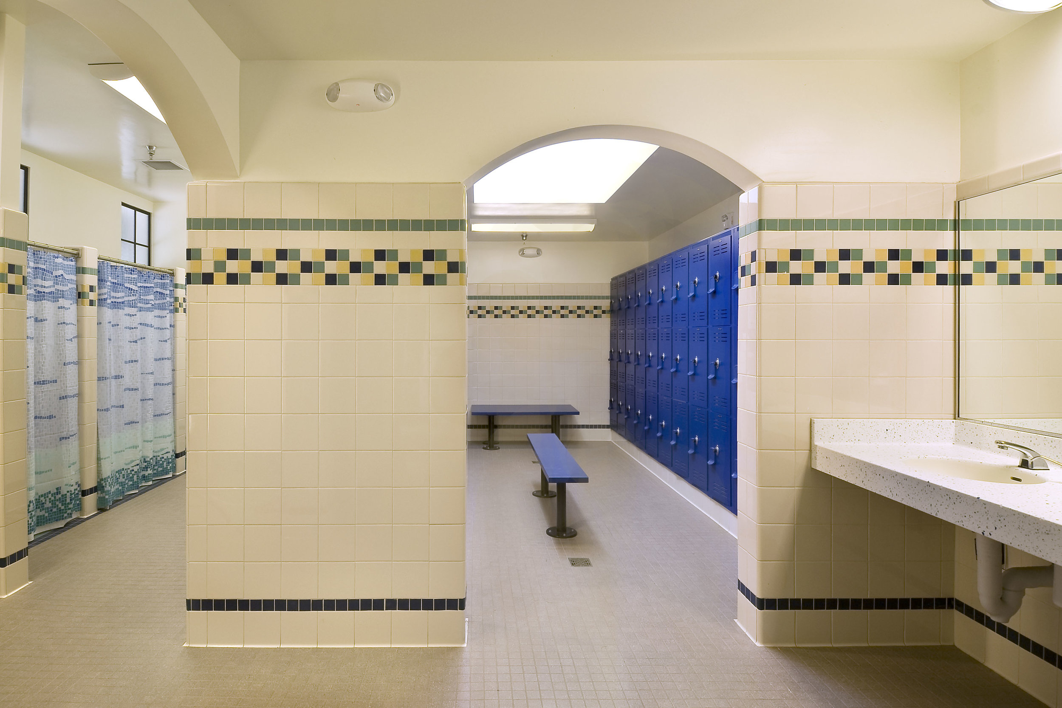
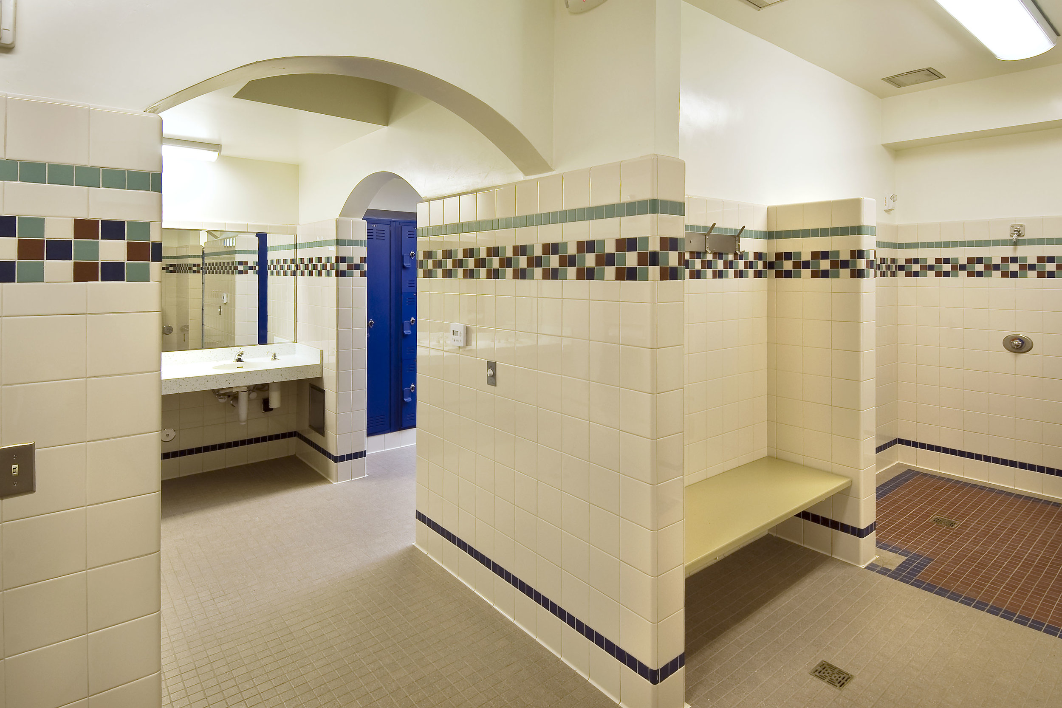
Project: Laguna Blanca School Gym - Santa Barbara, CA
Client: Laguna Blanca School - Santa Barbara, CA
Architect: Keuger Bensen Ziemer Architects, Inc. - Santa Barbara, CA
Description:
9,500 square foot of addition to an existing gym including locker rooms, workout facilities & classrooms. Sitework included ADA paths around the addition and internal access.
Features:
- Preconstruction services
- Repeat client
- Guaranteed Maximum Price project delivery
