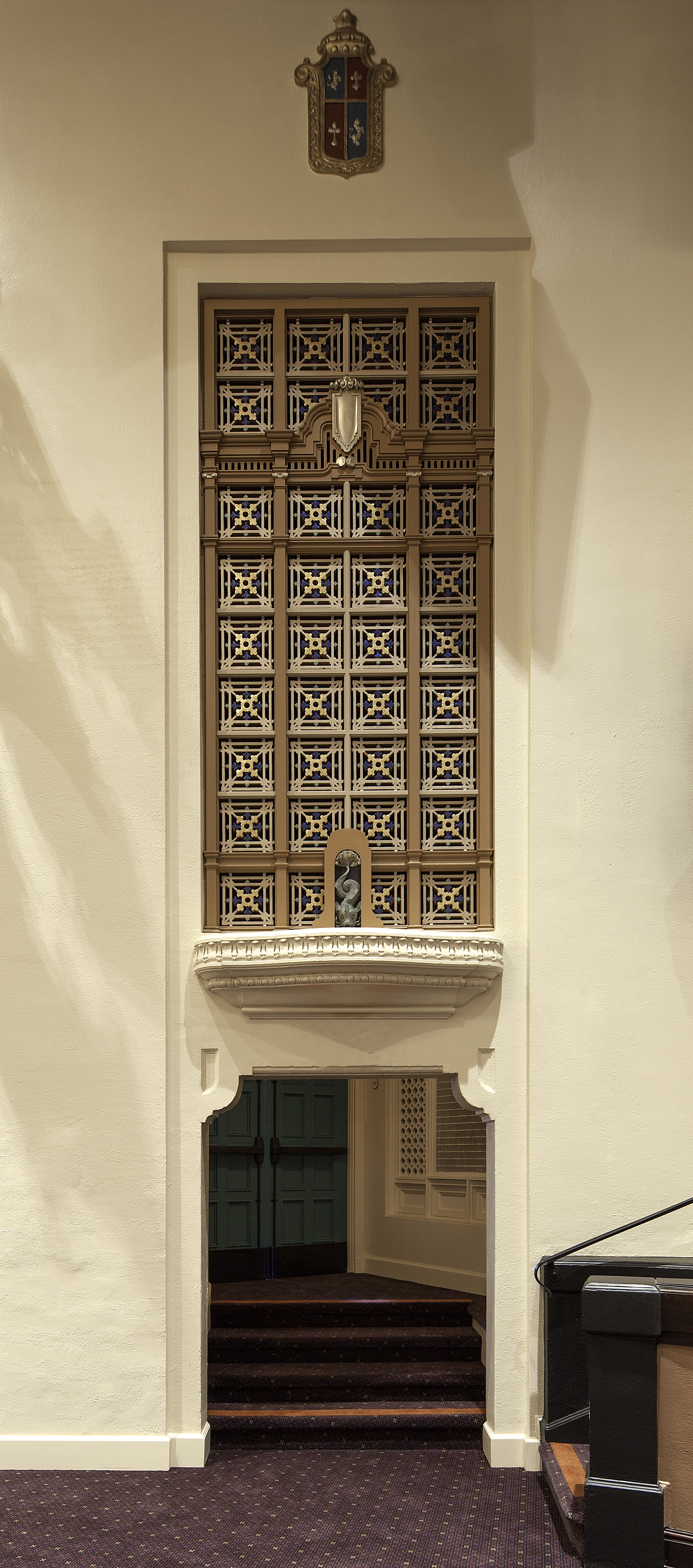La Cumbre Junior High School - Theater
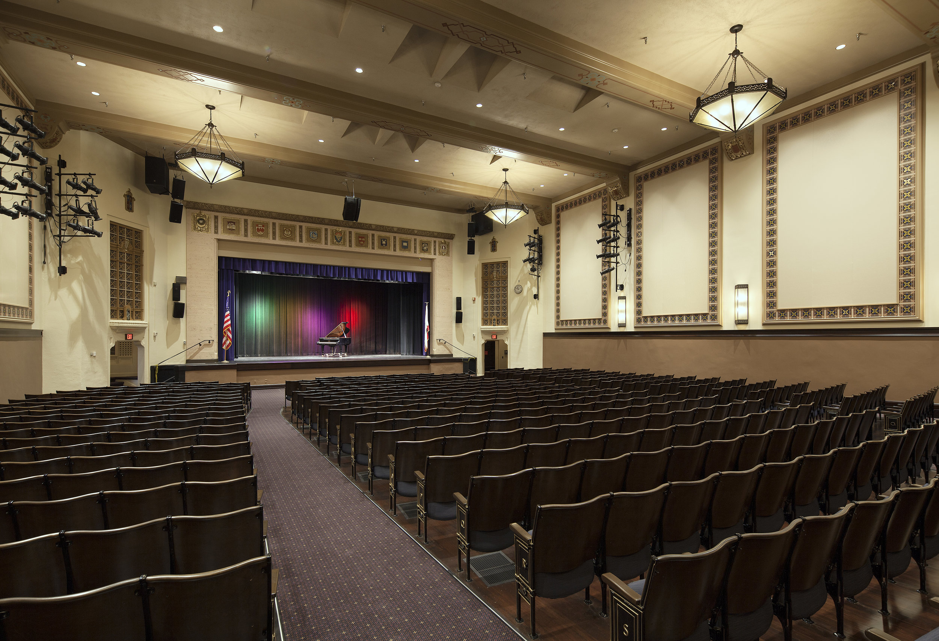
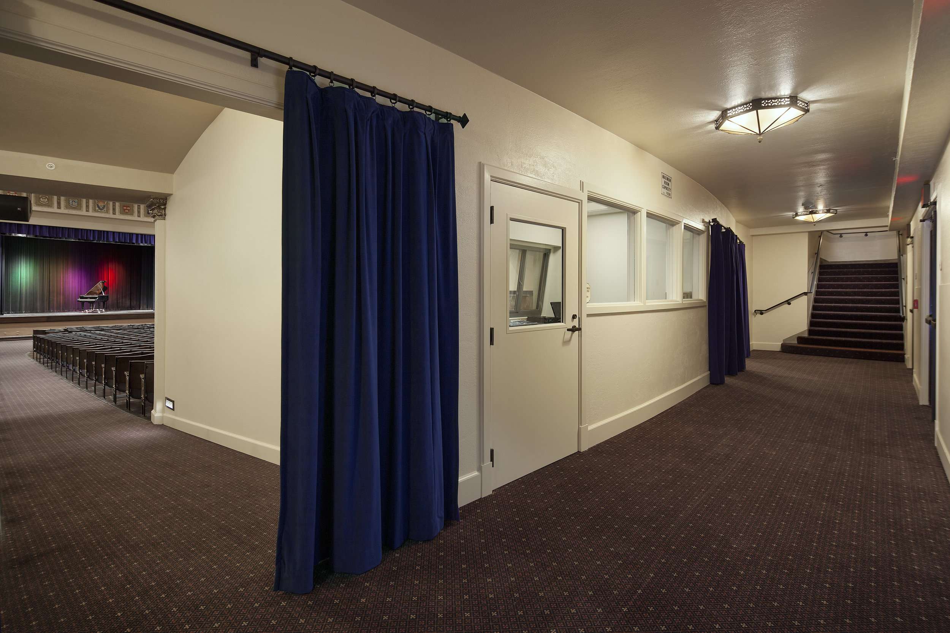
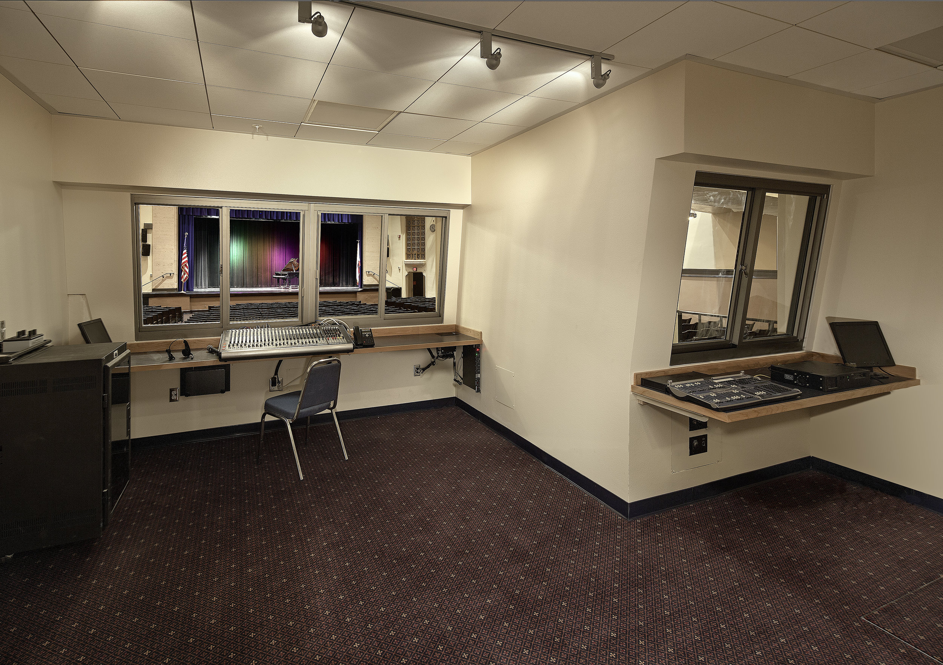
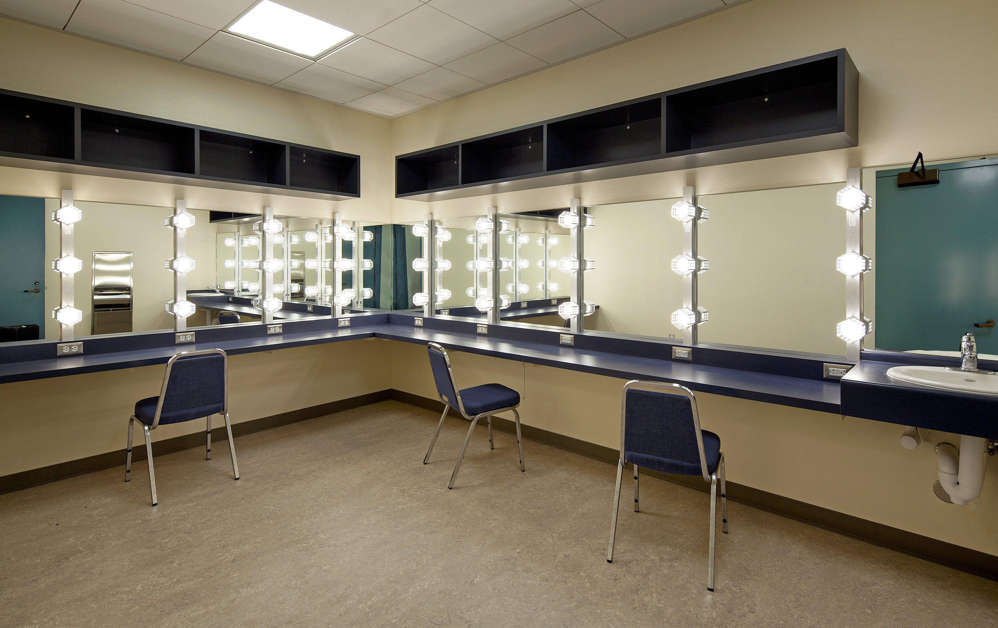
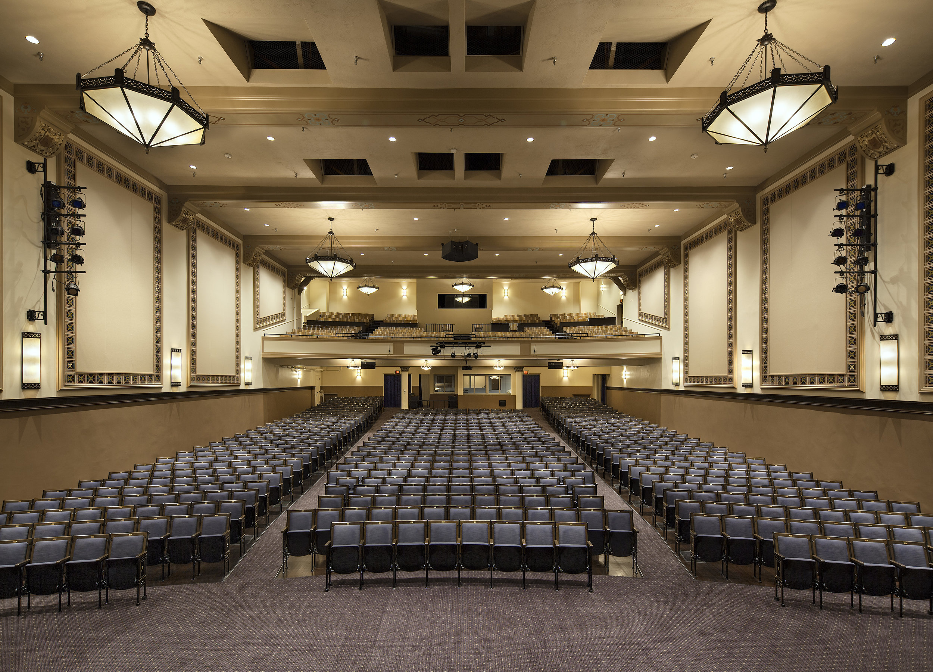
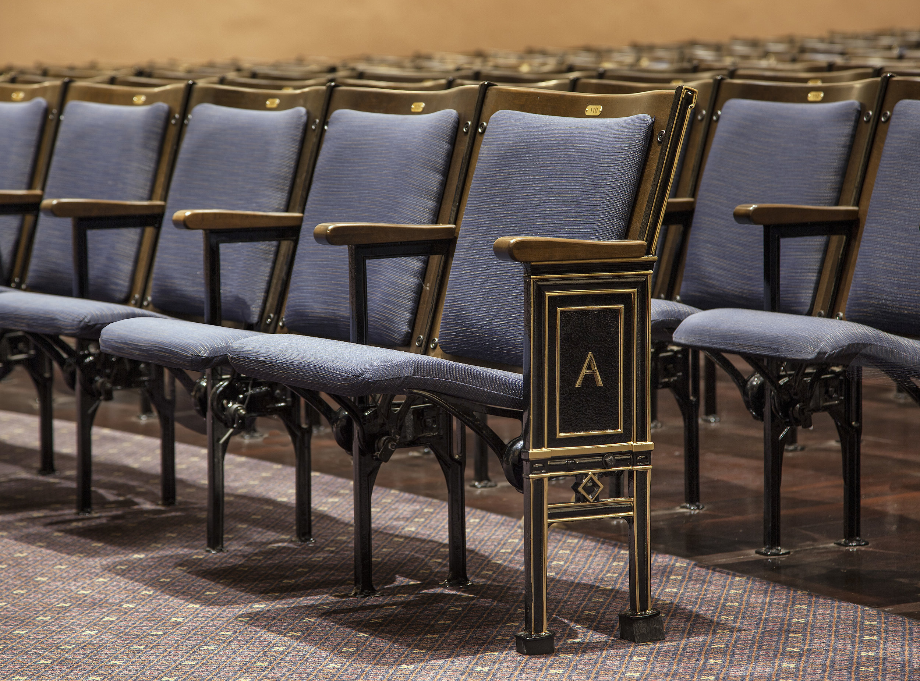
Project: La Cumbre Junior High School Theater - Santa Barbara, CA
Client: Santa Barbara Unified School District - Santa Barbara, CA
Architect: PMSM Architects - Santa Barbara, CA
Description:
Lease Leaseback project delivery method for interior modernization of a historical theater on a Santa Barbara Unified School District campus. Including hazardous material abatement, interior finishes, lighting, audio visual, refinishing/refurbishing theater seating, flooring, mechanical upgrades, relocation of fire sprinkler piping under balcony and lobby. Including Backstage improvements, restrooms, dressing rooms, and a classroom reconfiguration. Previous remodel included new theater rigging and back of house renovation. Complete renovation of the existing locker rooms, and shop building. Site work included ADA pathways and ramps.
Features:
- Lease Leaseback project delivery method
- Repeat client
- District State Architect (DSA)

