Stuart C. Gildred Family YMCA
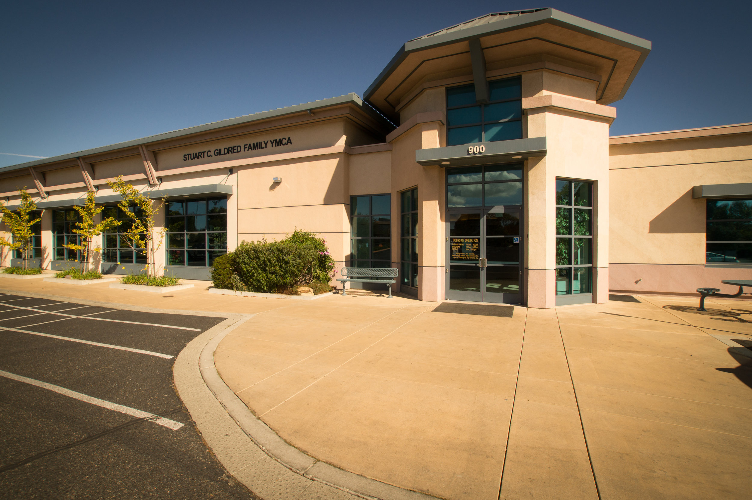
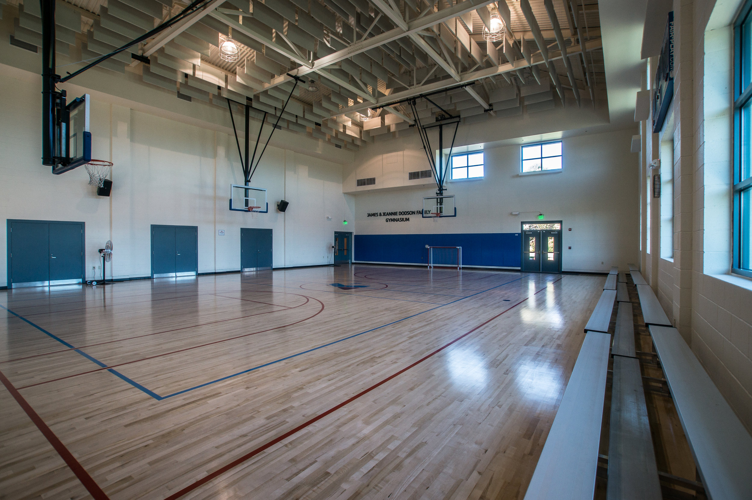
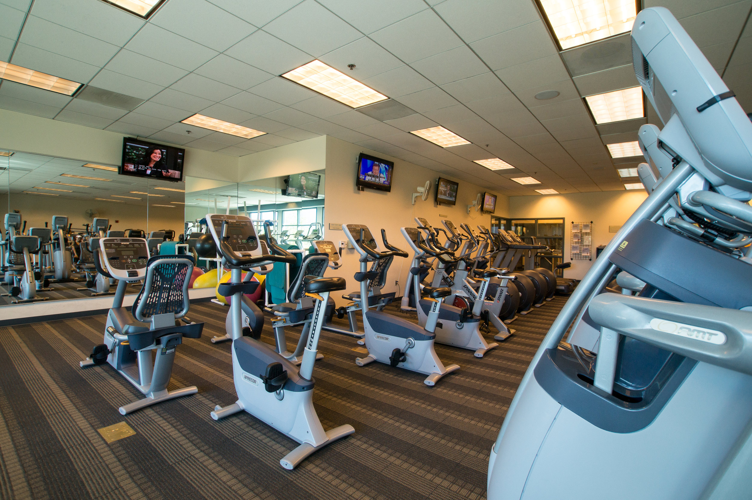
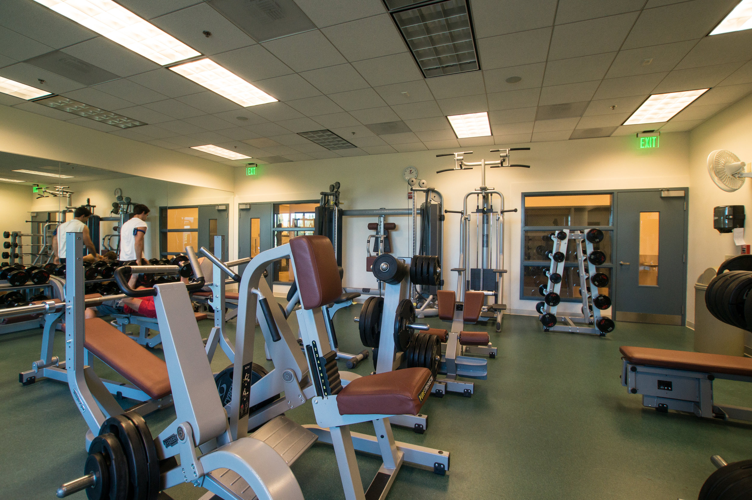
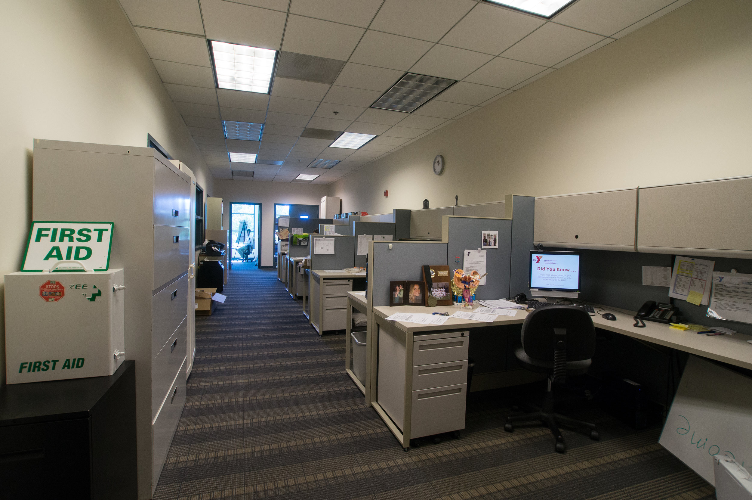
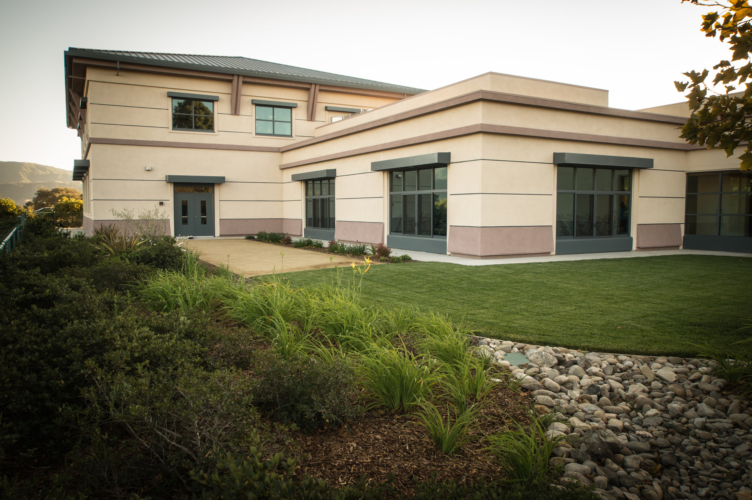
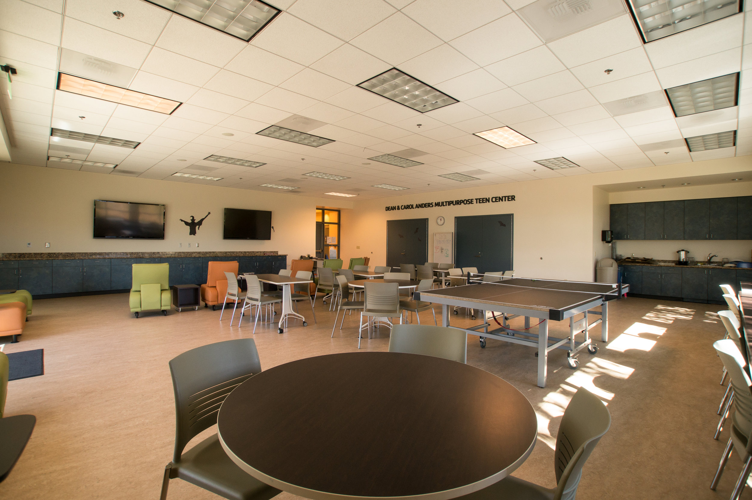
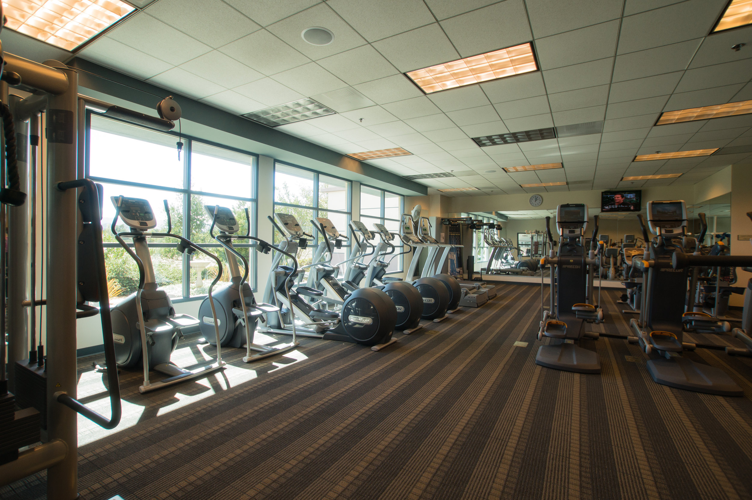
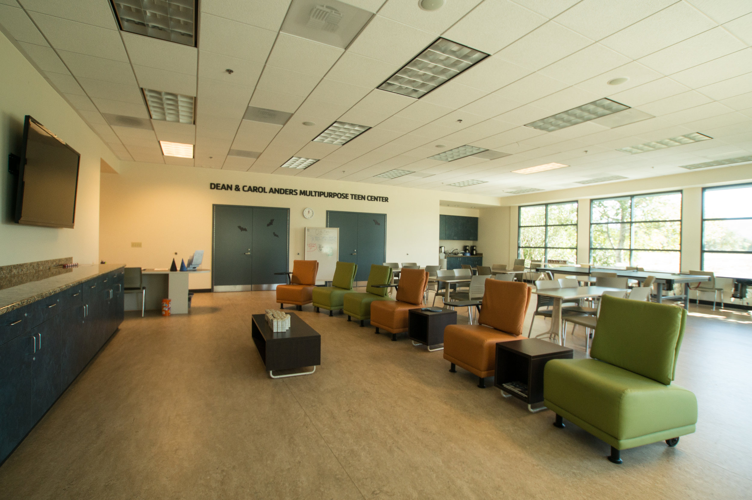
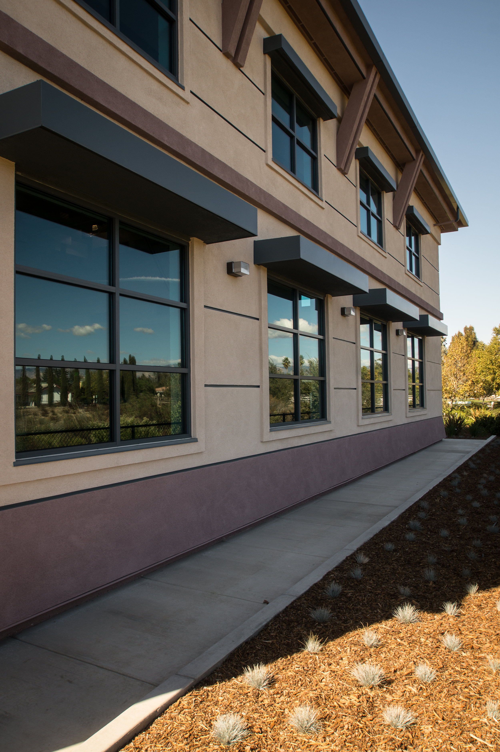
Project: Stuart C. Gildred Family YMCA - Santa Ynez, CA
Client: Channel Islands YMCA - Santa Ynez, CA
Architect: The Luckman Partnership - Burbank, CA
Description:
3,500 square foot renovation of existing offices, and a 7,000 square foot addition including a new gymnasium, ADA restrooms, weight room, spin room, teen center, and associated site work.
Features:
- Project phased to accommodate early opening of selected areas
- Repeat client
- Non-profit client
