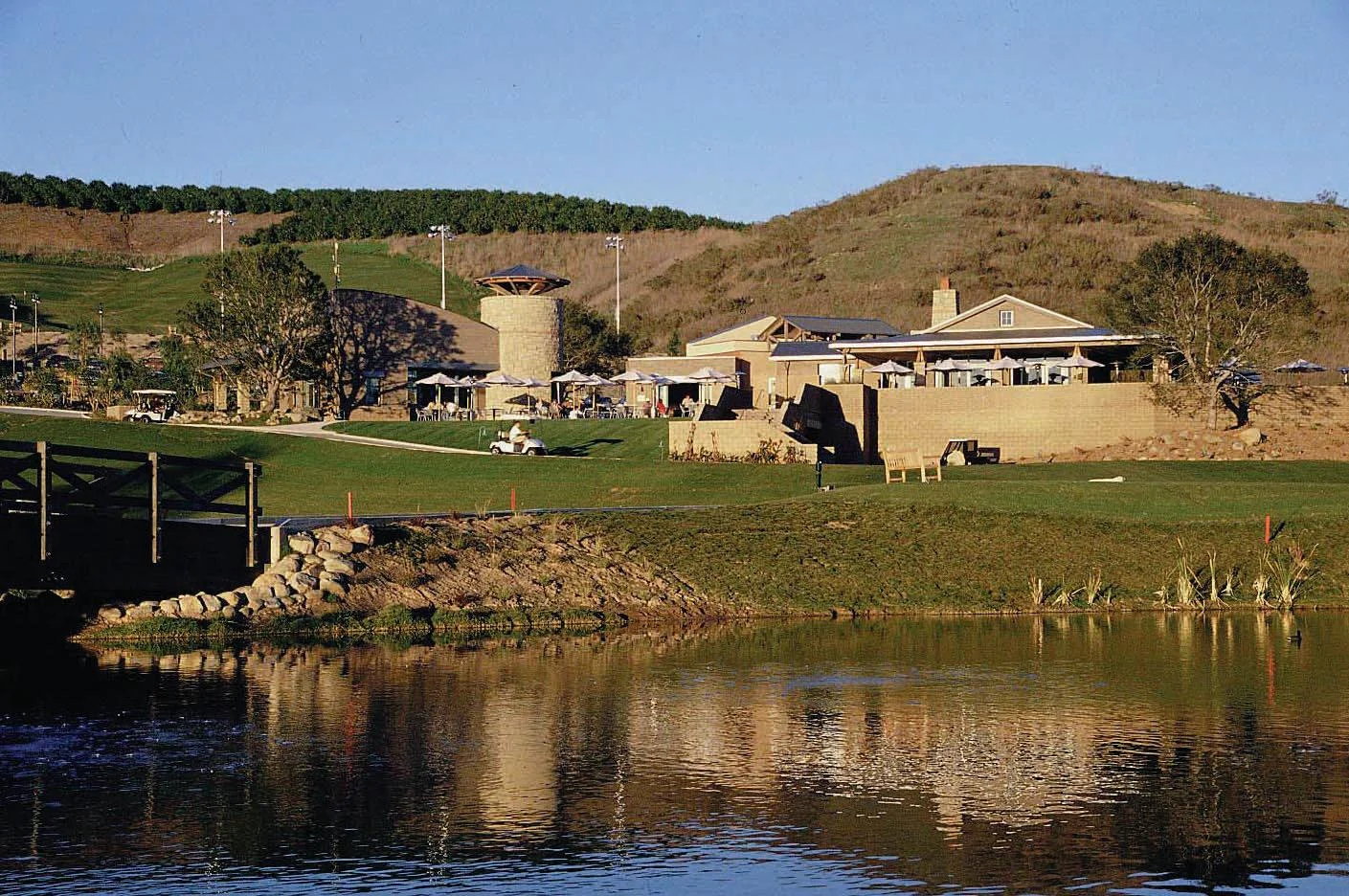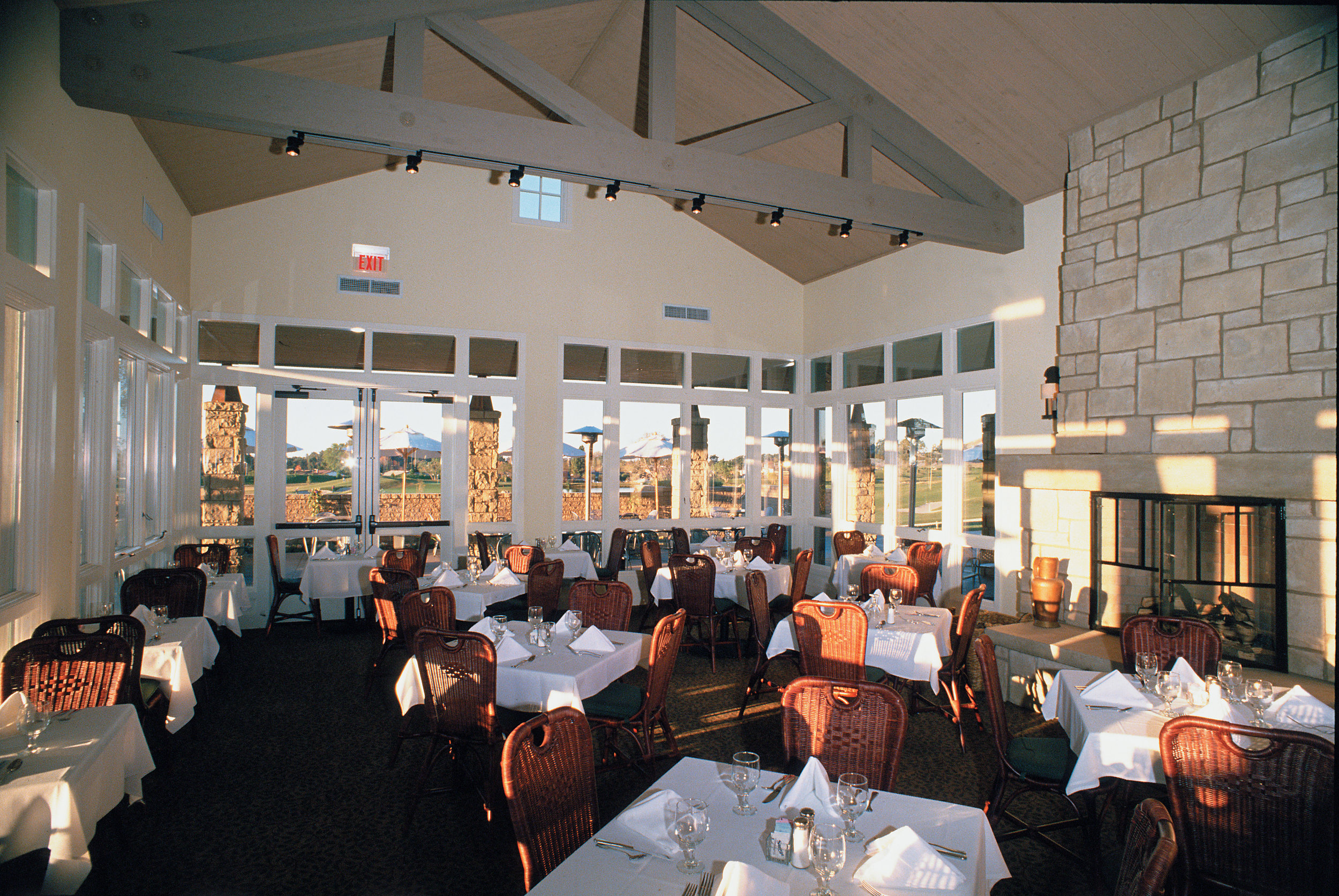Glen Annie Golf Clubhouse



Project: Glen Annie Golf Clubhouse - Goleta, CA
Client: Environmental Golf - Calabasas, CA
Architect: B 3 Architects, David van Hoy & Robert Pesker - Santa Barbara, CA
Description:
New construction of a 12,300 square foot clubhouse built over an underground cart barn. This project included a retail shop, restrooms, full bar and restaurant in two buildings.
Features:
- Commercial kitchen and dining area
- Retail area – golf shop
- Underground cart barn
- Guaranteed Maximum Price project delivery
