El Montecito Presbyterian Church
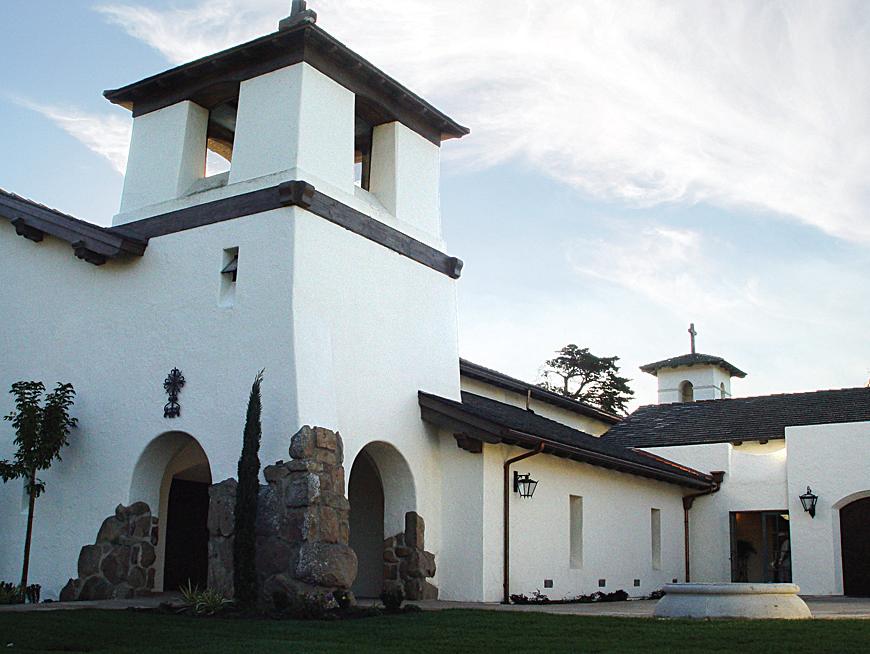
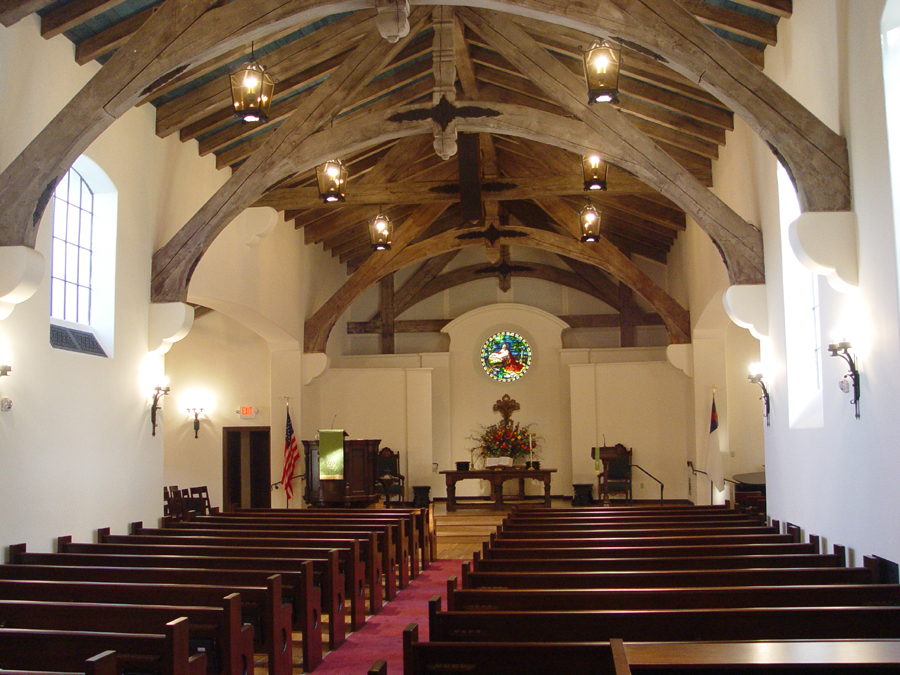
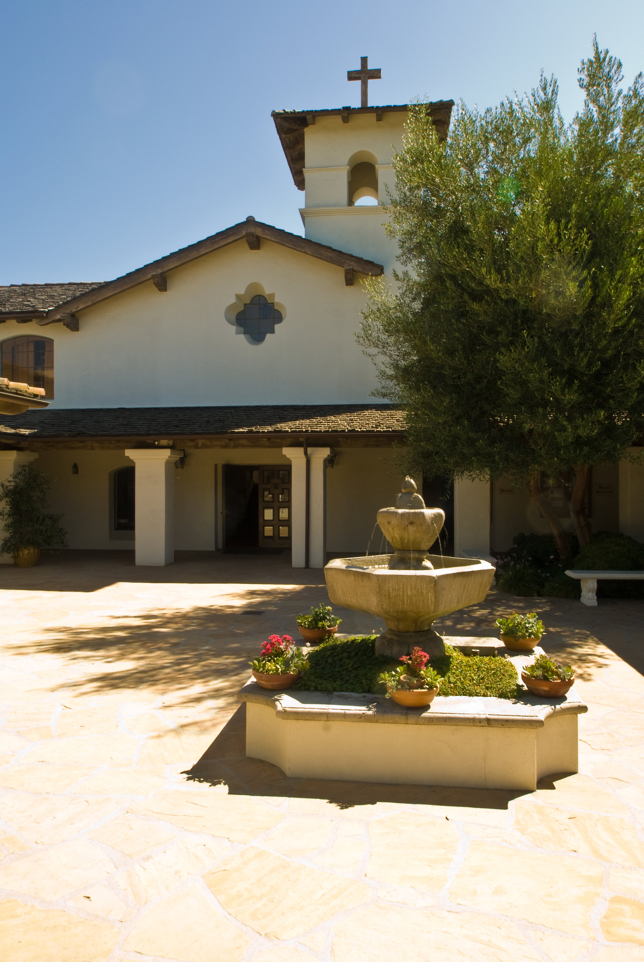
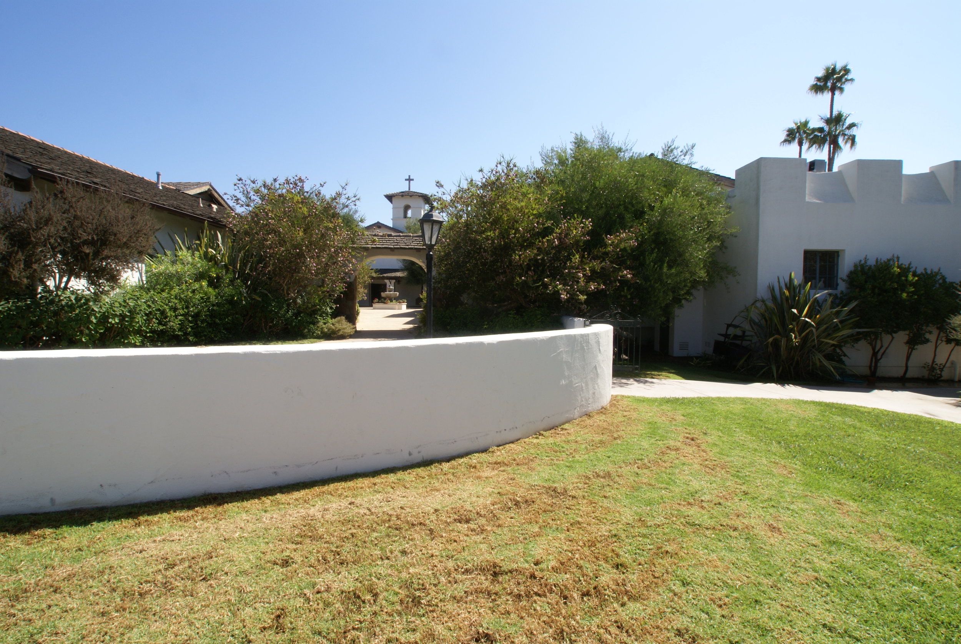
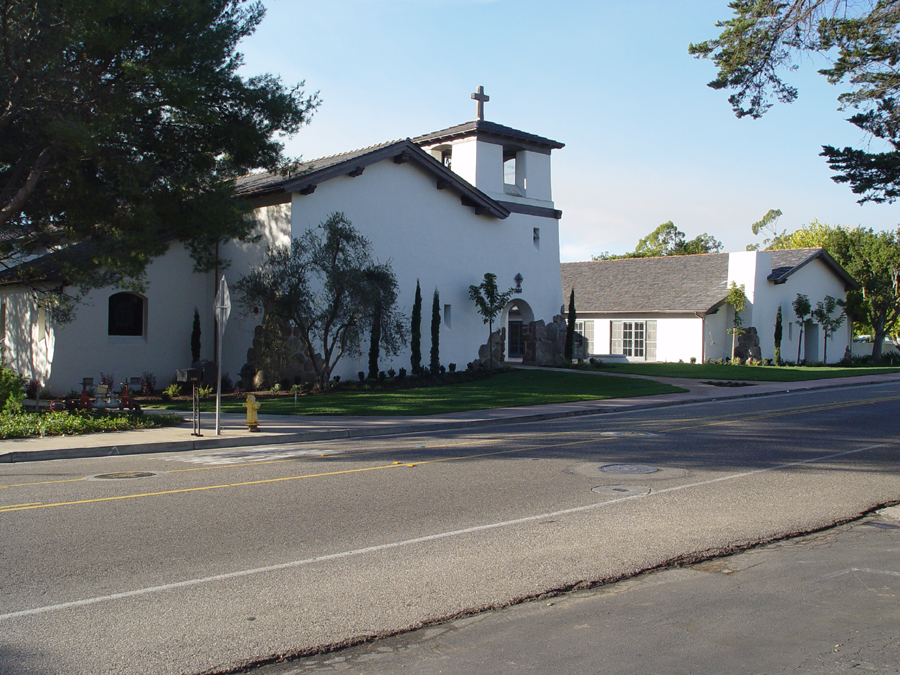
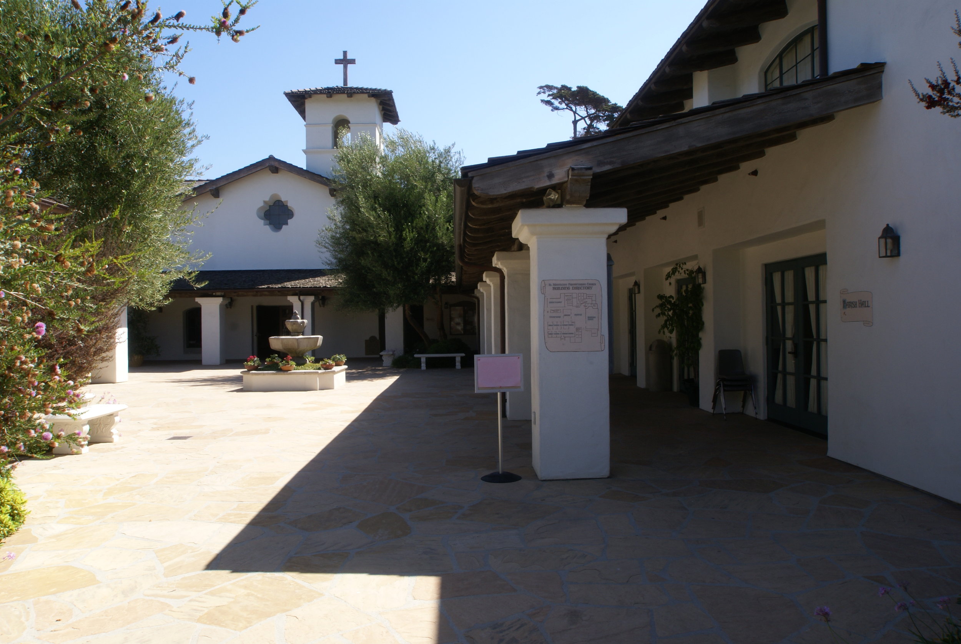
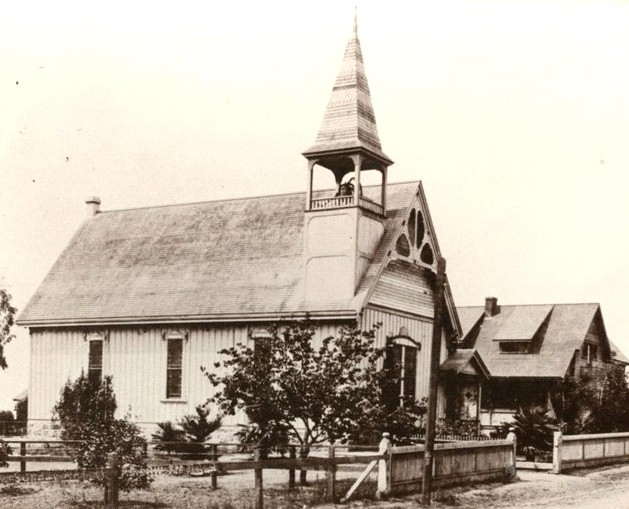
Project: El Montecito Presbyterian Church - Montecito, CA
Client: El Montecito Presbyterian Church - Montecito, CA Architect: a. Sharpe, Mahan & Lenny Architects - Santa Barbara, CA b. Lenvik & Minor Architects, Dave Jones, AIA - Santa Barbara, CA
Description:
a. 34,100 square foo renovation of a historically designated church with a four-story wood frame and timber addition. The project included administrative offices, classrooms, and sitework.
b. 7,000 square foot remodel of wood framed historical sanctuary.
Features:
- Historical renovation
