Serenity House
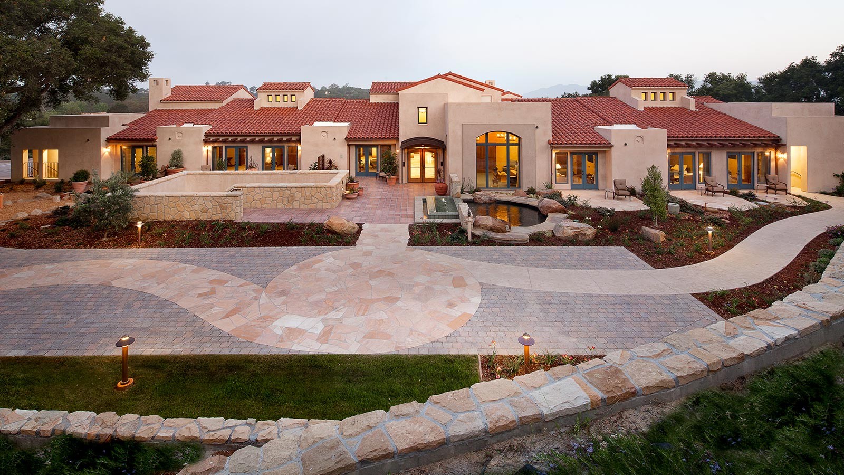
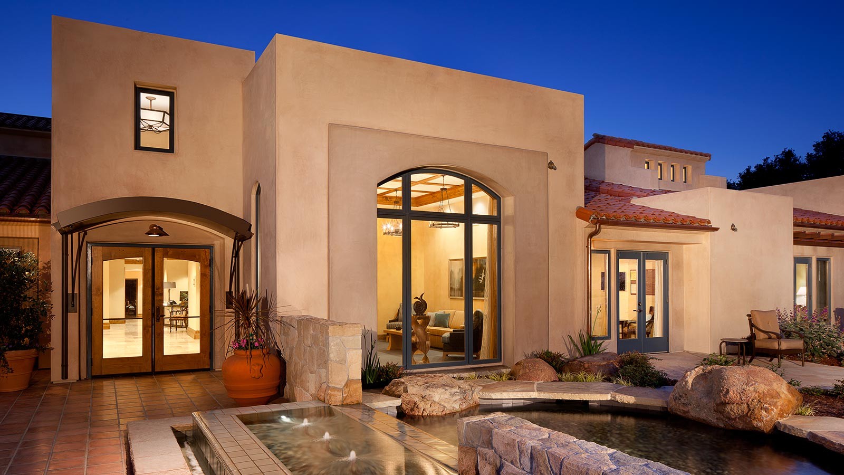
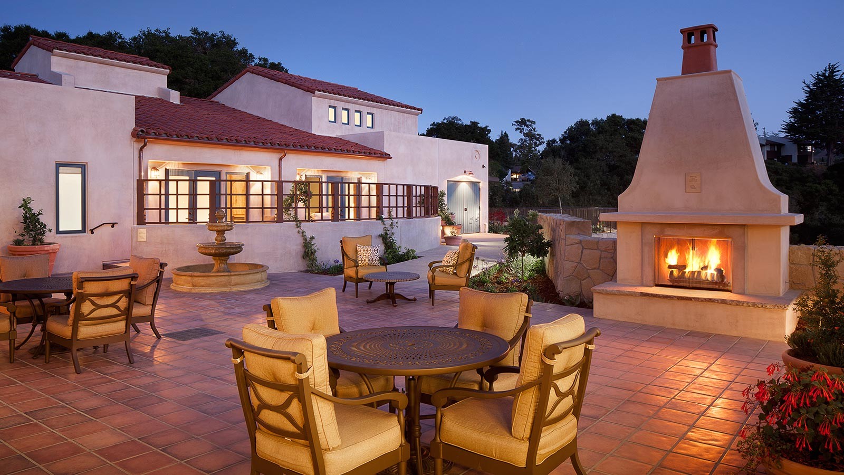
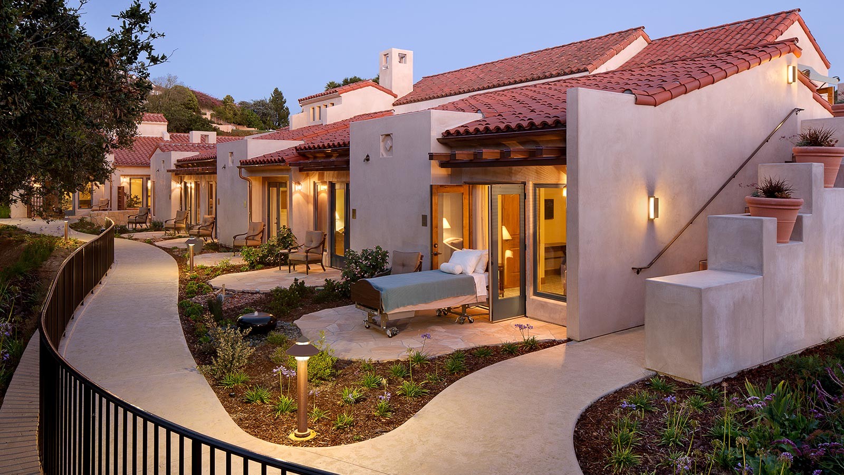
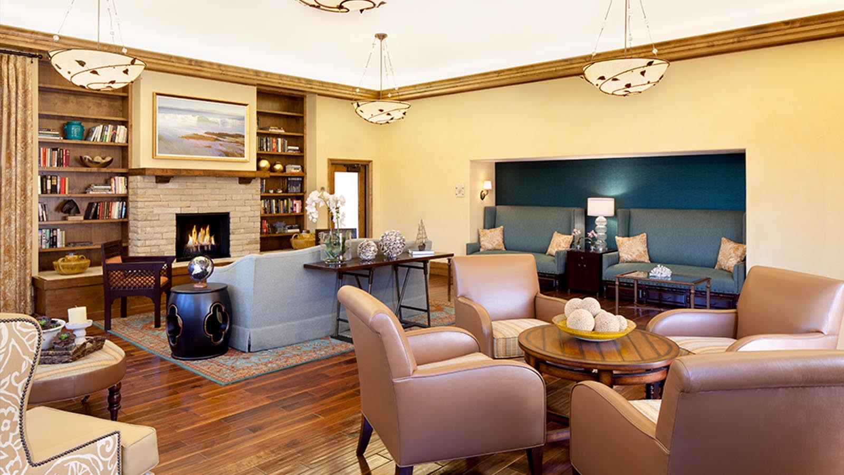
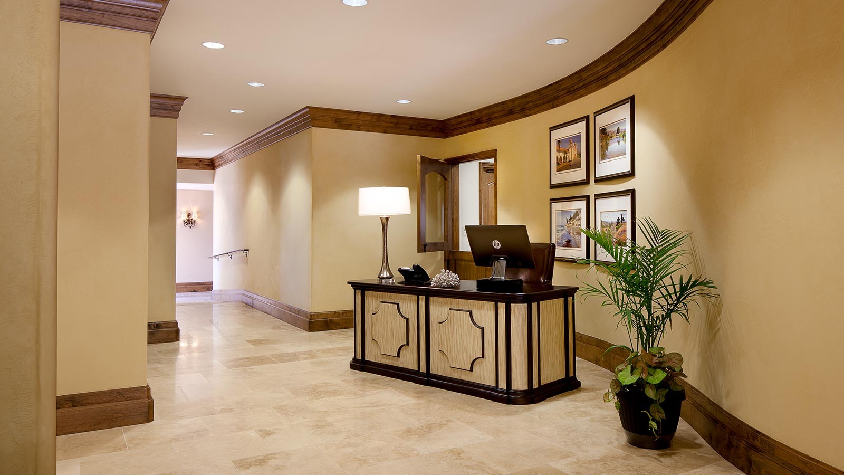
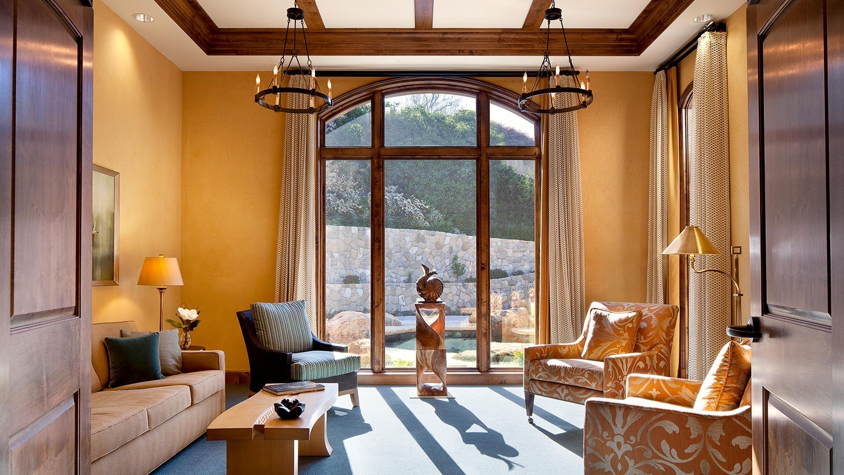
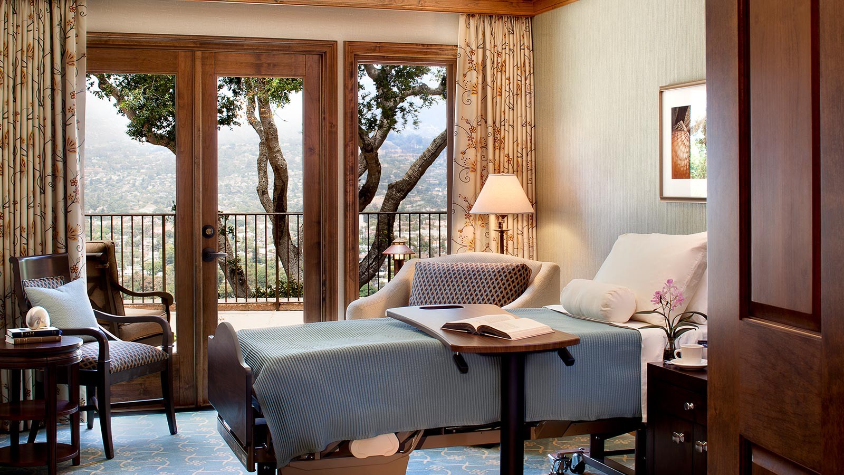
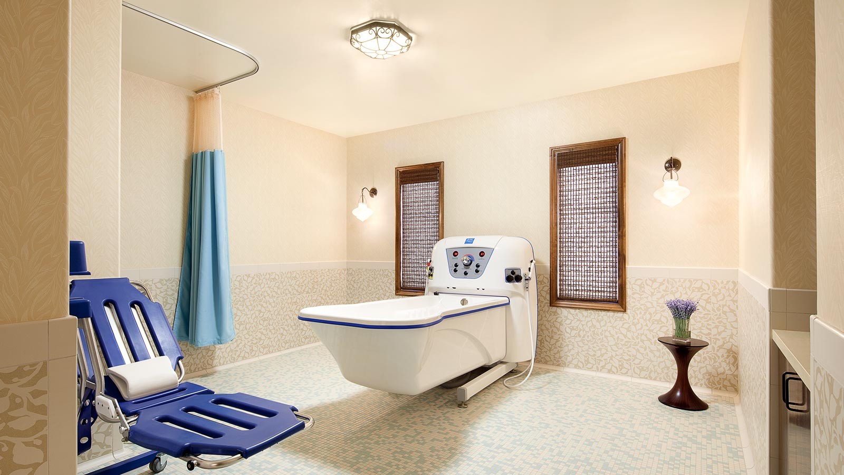
Project: Serenity House - Santa Barbara, CA
Client: Visiting Nurses & Hospice Care - Santa Barbara, CA
Architect: PMSM Architects - Santa Barbara, CA
Description:
27,300 square foot combination of new construction and renovation to convert an existing residence to a hospice care facility including new underground parking, and a new access road engineered and design/built on a historic landslide. Included accelerated permitting for design build structural site wall.
Features:
- Preconstruction services provided
- Guaranteed Maximum Price project delivery
- Repeat client
- Design-Build fire truck access entrance road
- Built to LEED standards
