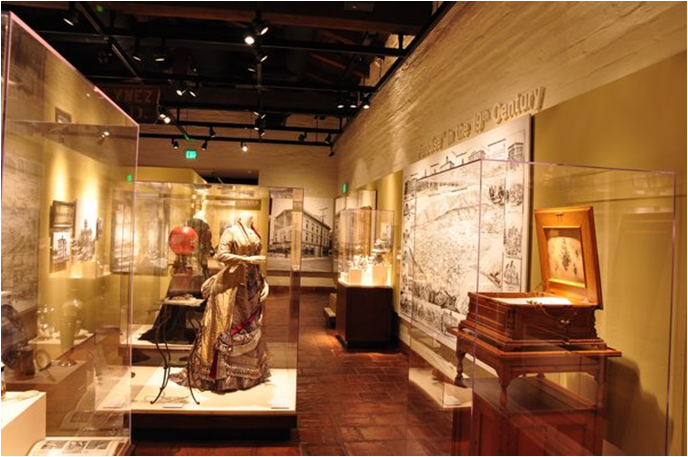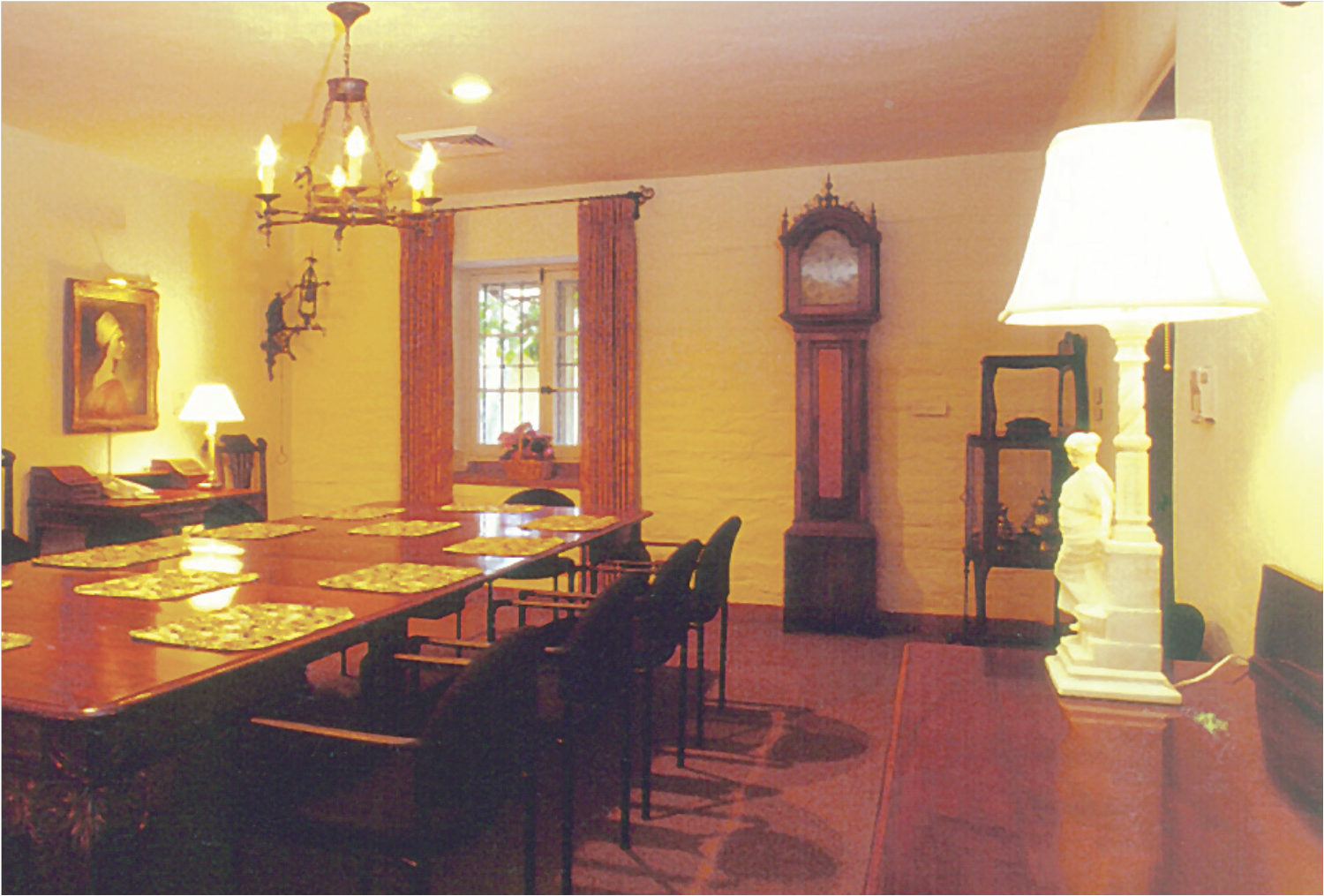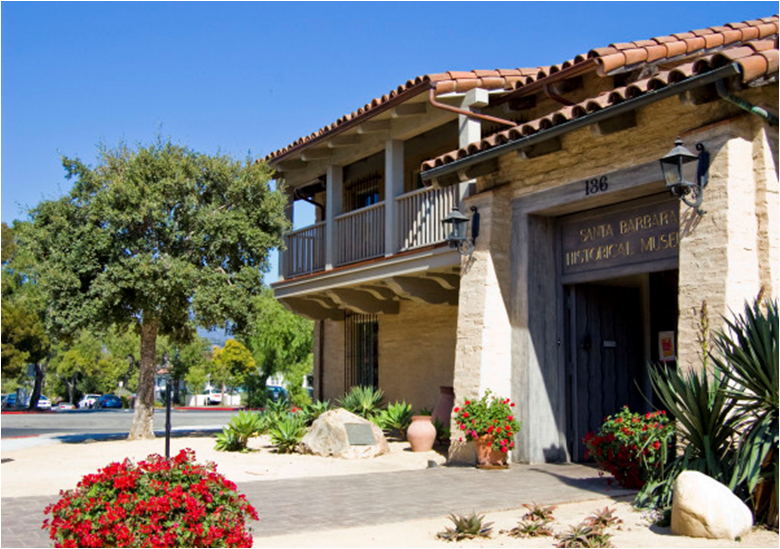Santa Barbara Historical Museum - Hazmat, Gift Shop & Balcony




Project: Santa Barbara Historical Museum - Hazmat, Gift Shop & Balcony - Santa Barbara, CA
Client: Santa Barbara Historical Museum - Santa Barbara, CA
Architect: Edwards & Pitman Architects - Santa Barbara, CA
Description: This multi-year/multi-phase project included major haz-mat mitigation, new museum grade negative air HVAC system, courtyard remodel, office space, exhibit areas, retail space, adobe renovation, stack shelving for rotating exhibits, library & research area, and exterior renovation.
Features:
- AGC AON Builder of America Award
- SBCA Commercial Remodel Builder of the Year Award
- Negotiated Guaranteed Maximum Price contract delivery method
- Major HVAC system
- Museum exhibits
- Historical building
- Seismic retrofit
- Multi-year/multi-phase
