Hillel Foundation - The Jewish Student Center
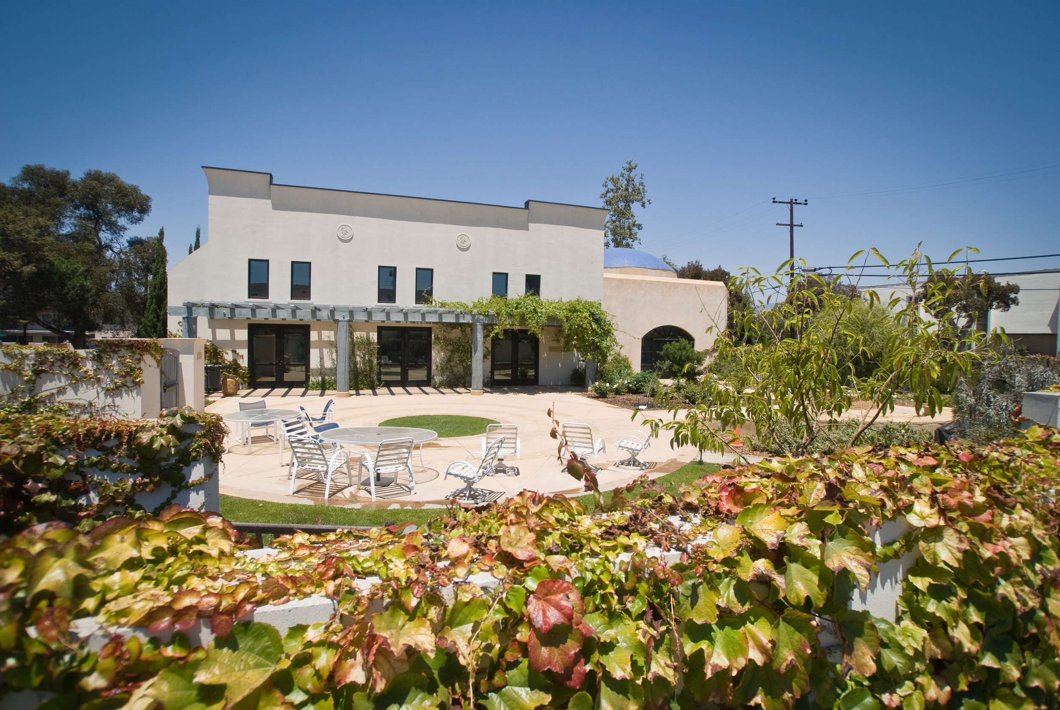
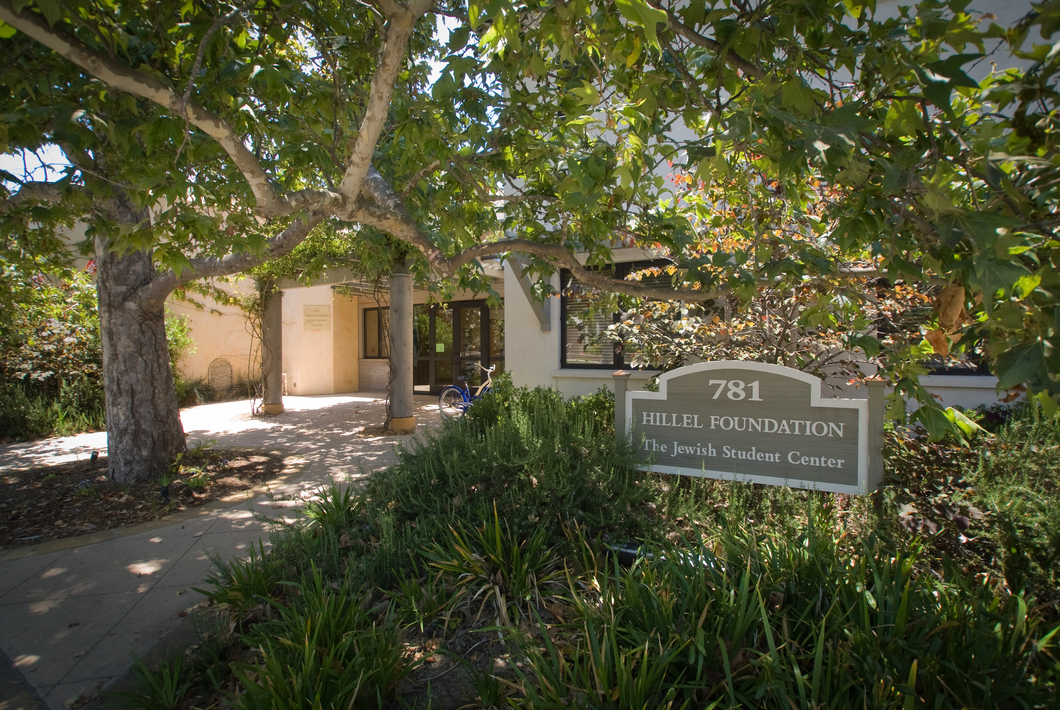
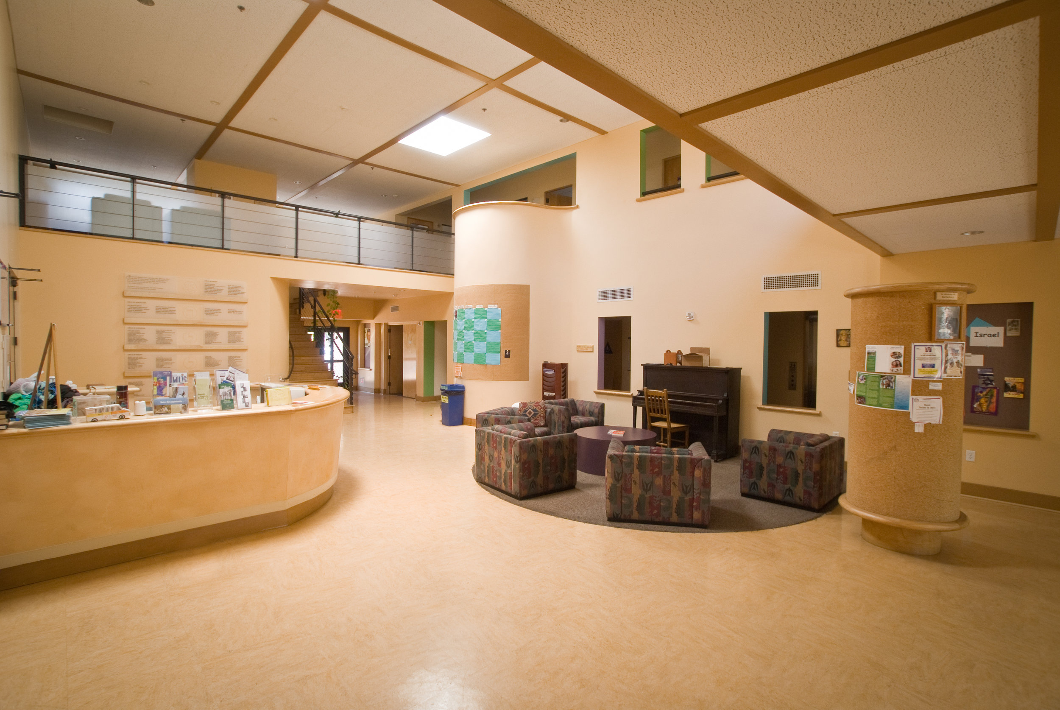
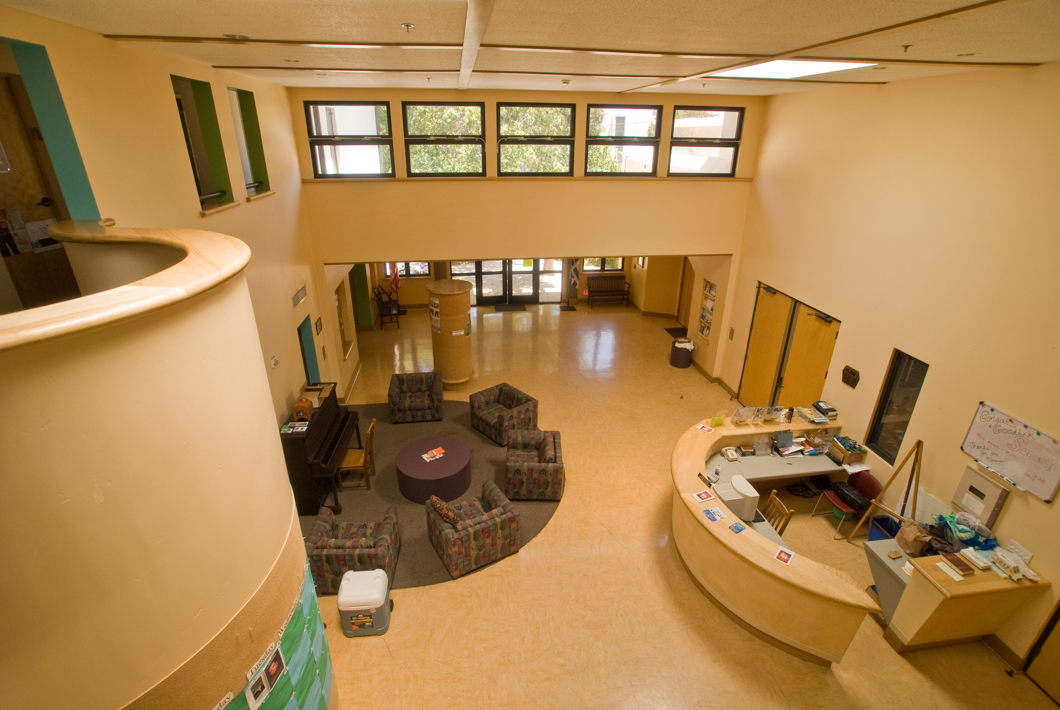
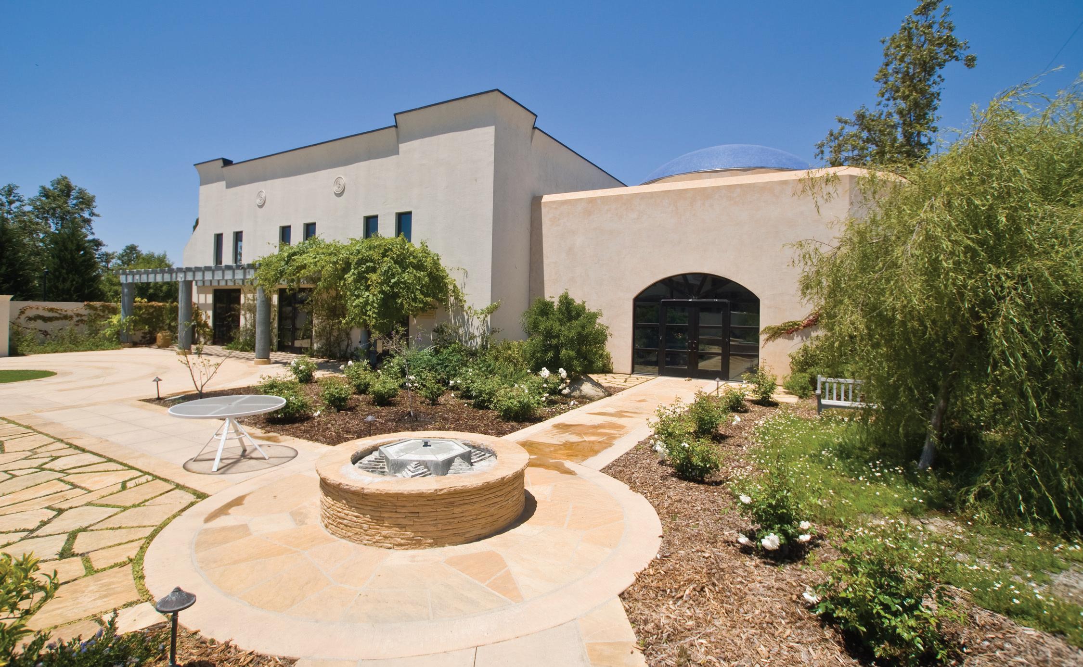
Project: Hillel Foundation Jewish Student Center - Isla Vista, CA
Client: Los Angeles Hillel Council - Los Angeles, CA
Architect: Thompson-Naylor Architects - Santa Barbara, CA
Description:
31,100 square feet in total that includes a two story building, parking lot / walkways, open space and landscaped areas.
Features:
- Commercial kitchen
- Structural steel with wood framing
- Negotiatedcontract
