Fotainebleu - UCSB Student Housing
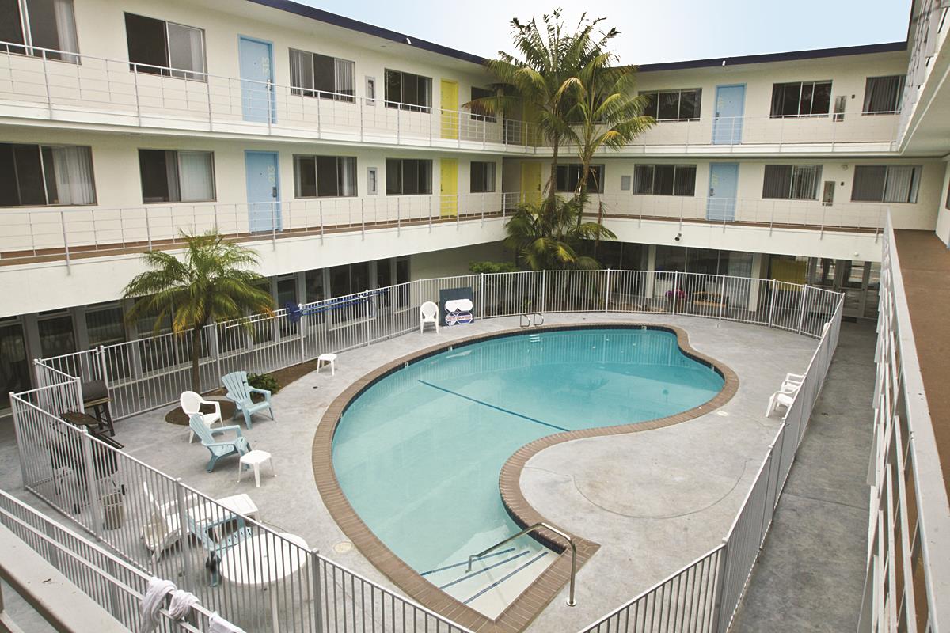
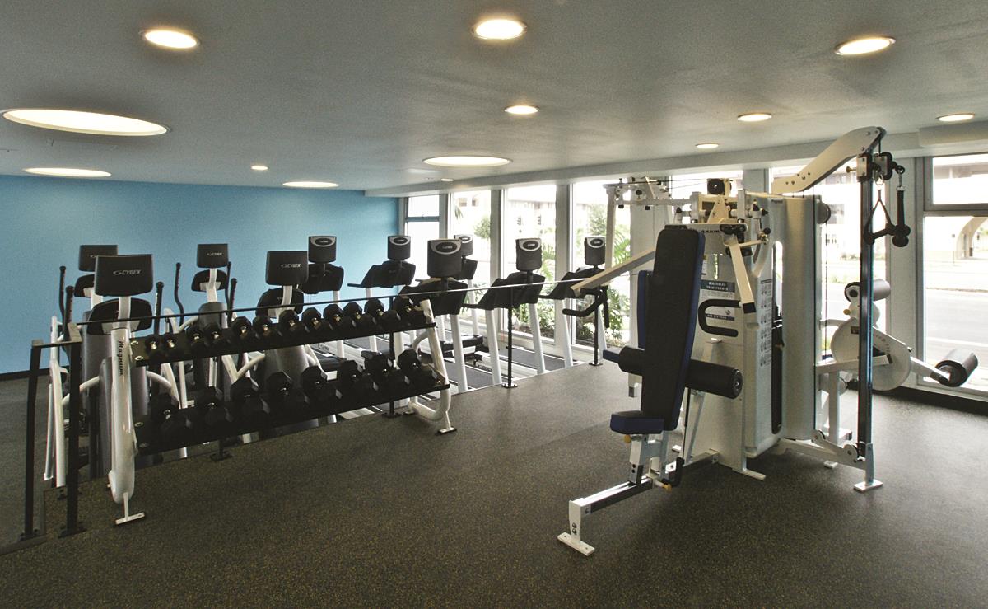
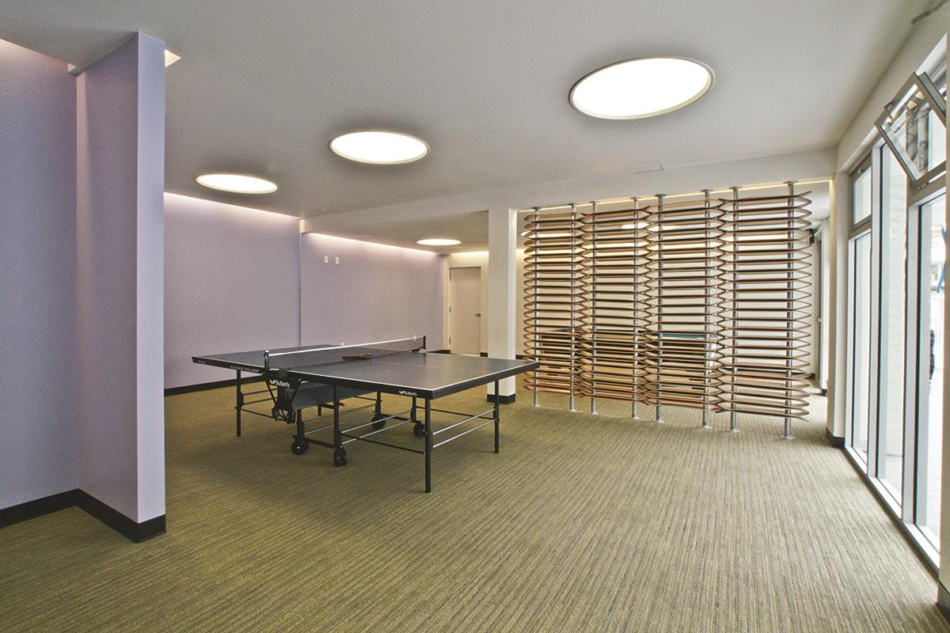
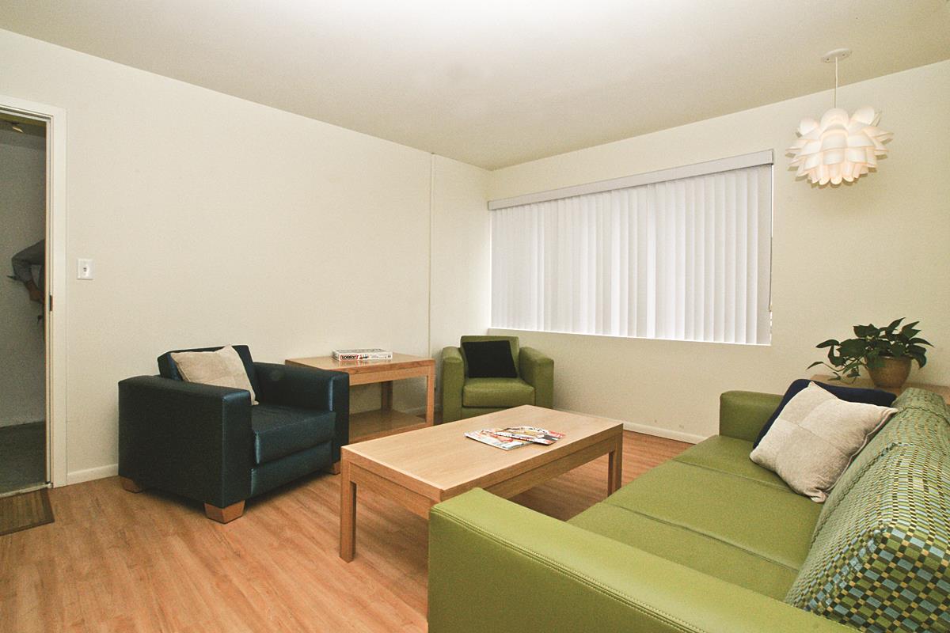
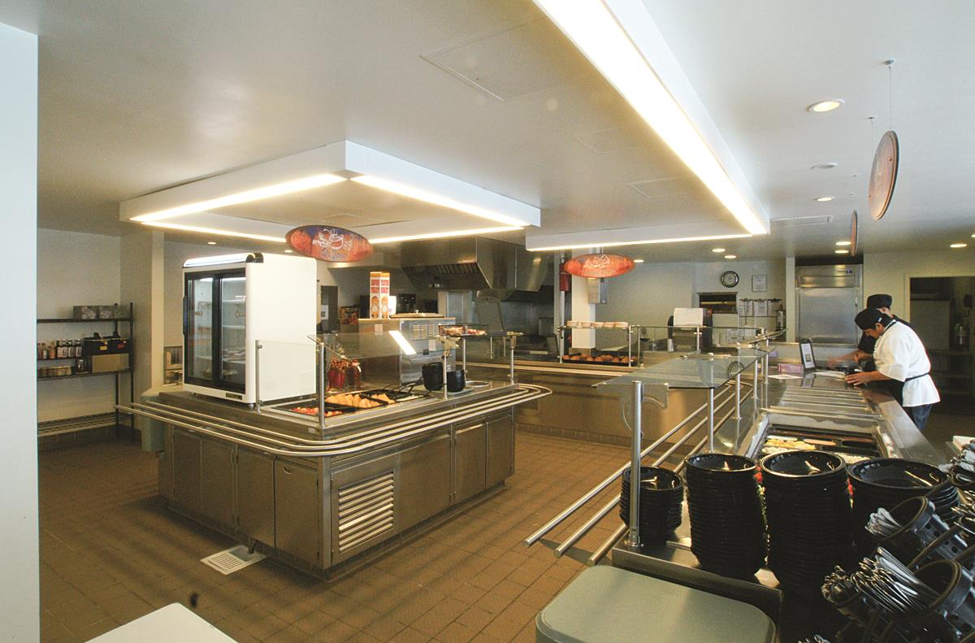
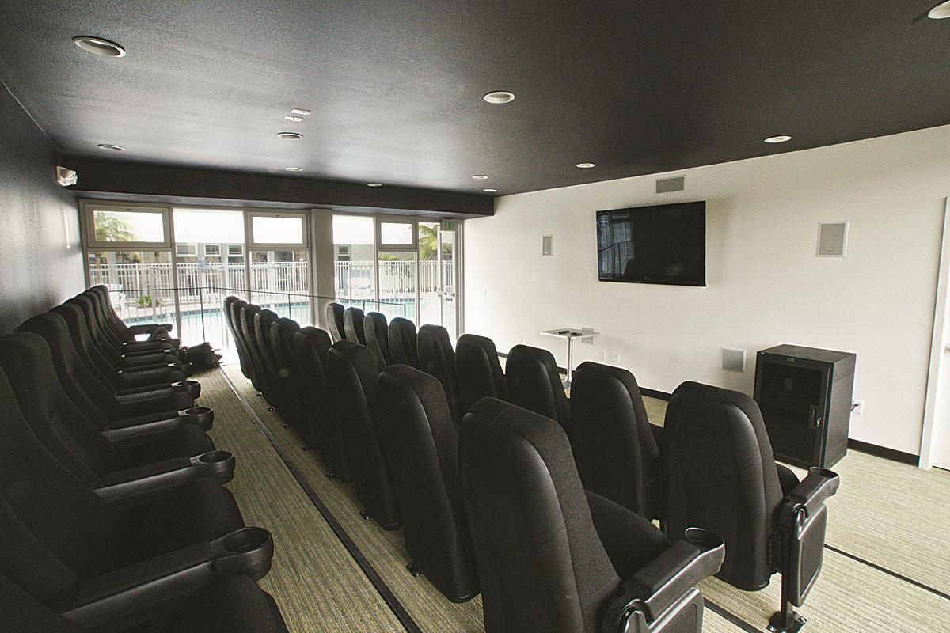
Project: Fotainebleu - Isla Vista, CA
Client: JP Morgan
Architect: Shubin & Donaldson - Santa Barbara, CA
Description:
Interior and exterior rehabilitation of a 50 unit dorm building, and a 49 unit apartment complex. Including, a commercial kitchen renovation, infrastructure renovation, office & reception areas, boiler replacement, haz mat abatement, dry rot repair, theater, workout and recreation facilities, ADA sitework & landscaping.
Features:
- Preconstruction services provided
- Guaranteed Maximum Price project delivery
- Project phased to accommodate continuous operations
