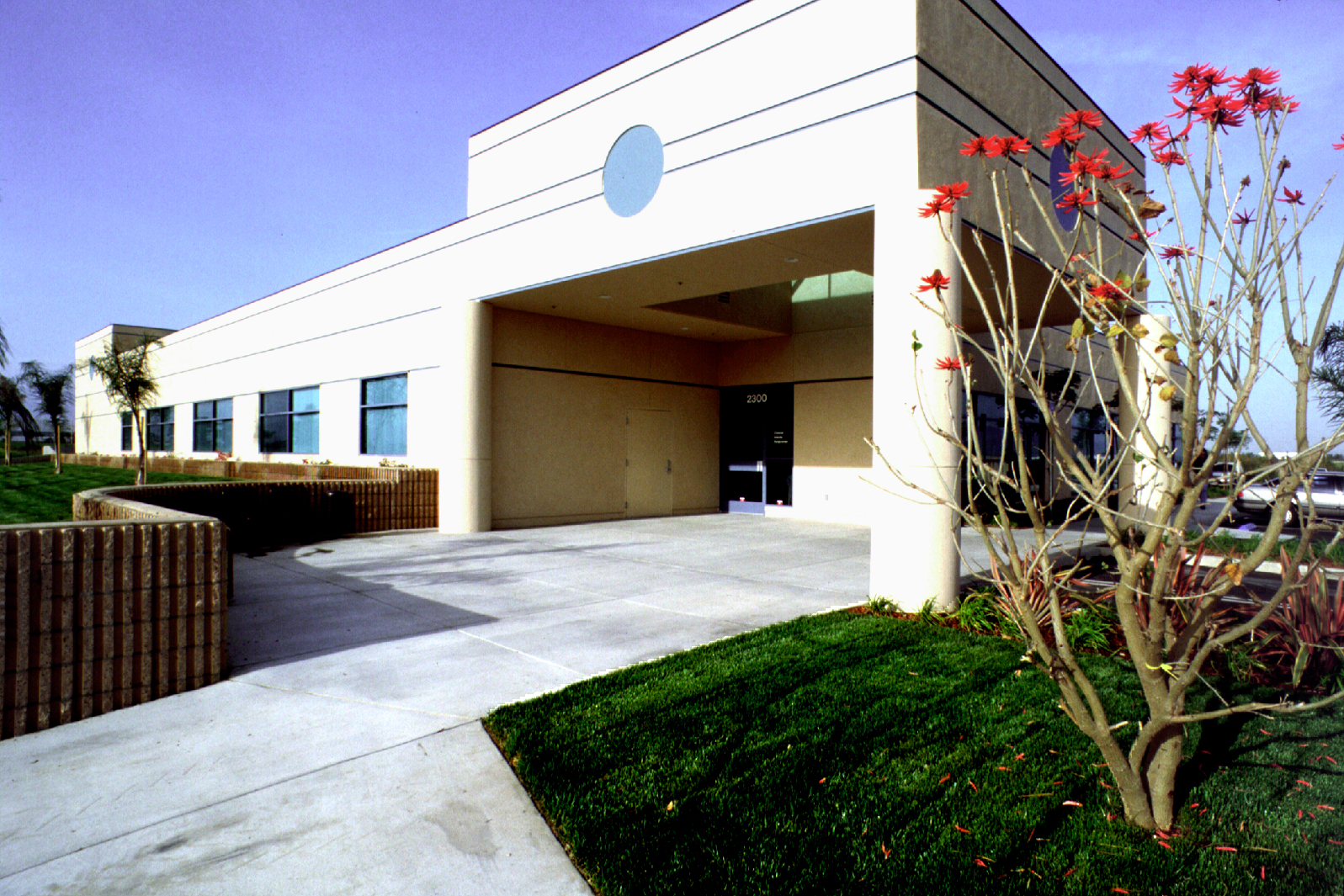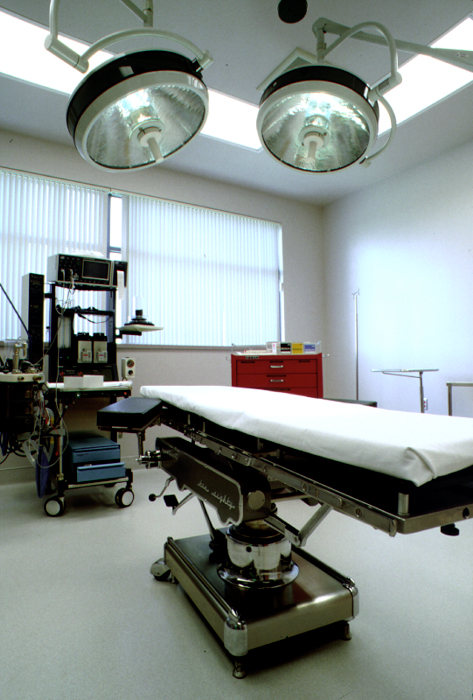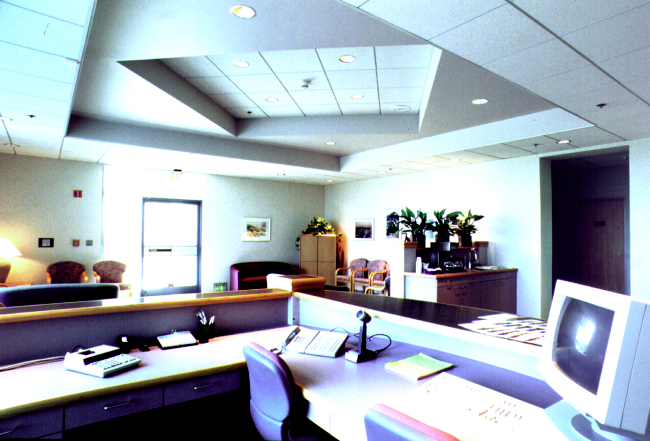Channel Islands Surgicenter



Project: Channel Islands Surgicenter - Ventura, CA
Client: Channel Islands Surgicenter - Ventura, CA
Architect: Boulder Associates Architects - Boulder, CO
Description:
14,000 square feet of new wood frame building with metal stud interiors. Building has four operating rooms.
Features:
- Negotiated contract
- Health care facility
