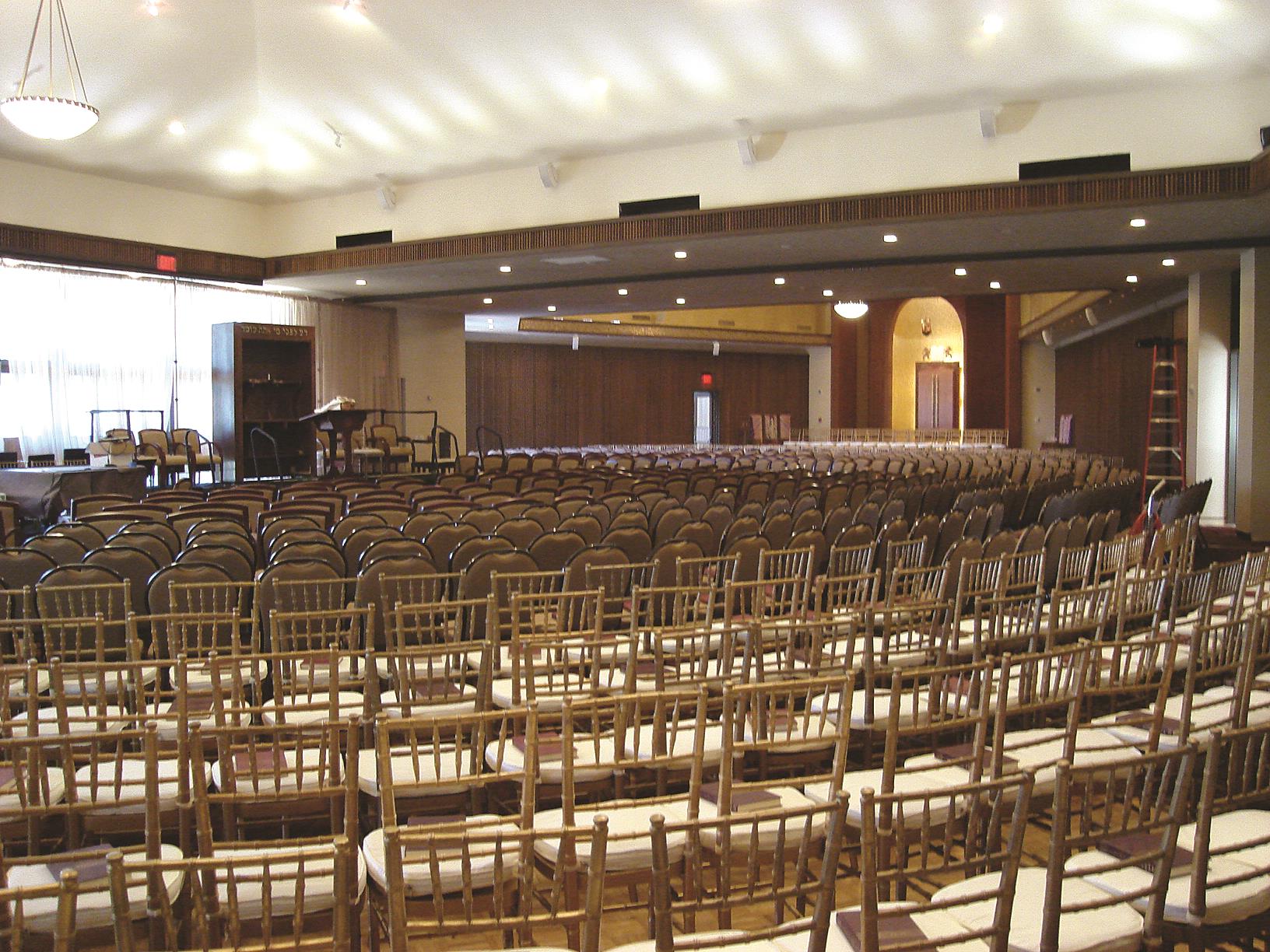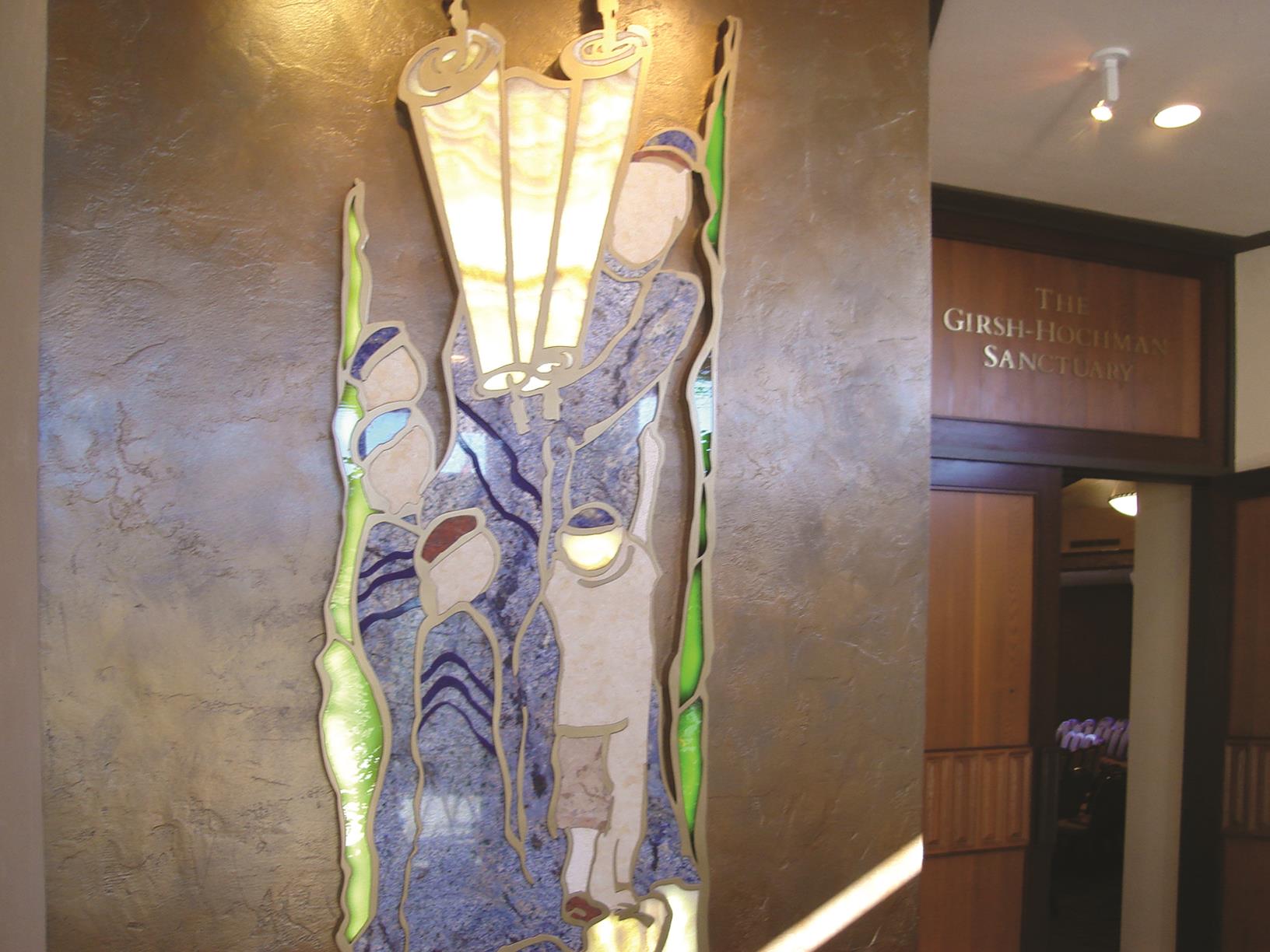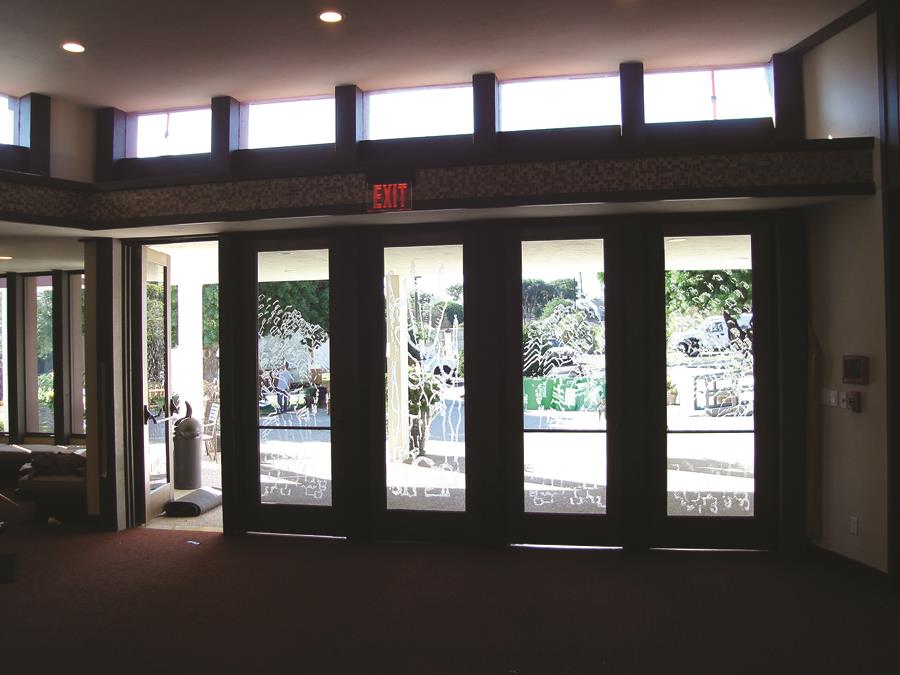Congregation B'nai B'rith



Project: Congregation B'nai B'rith - Santa Barbara, CA
Client: Congregation B'nai B'rith - Santa Barbara, CA
Architect: Kruger Bensen Ziemer Architects, Inc. - Santa Barbara, CA
Description:
Interior remodel of temple and administration offices including new HVAC system, fire alarm, sound system, electrical, carpet, tile and painting.
Features:
- Guaranteed Maximum Price project delivery
- Preconstruction Services Offered
- Repeat Client
