Beyond/ Hello- Cannabis Dispensary
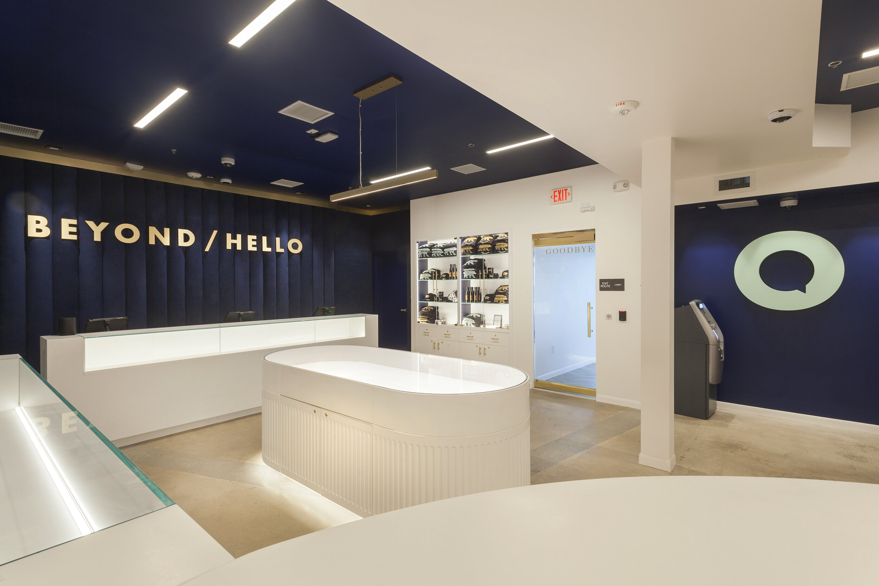
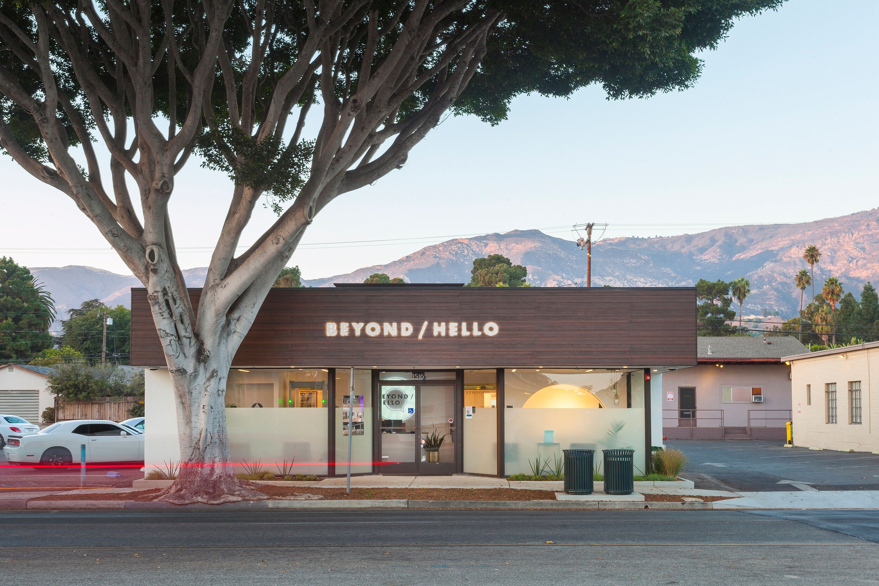
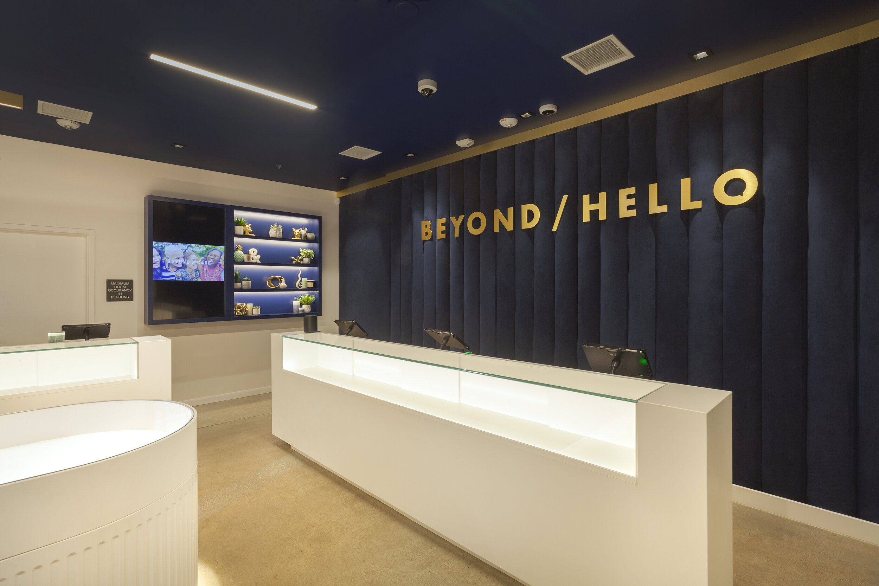
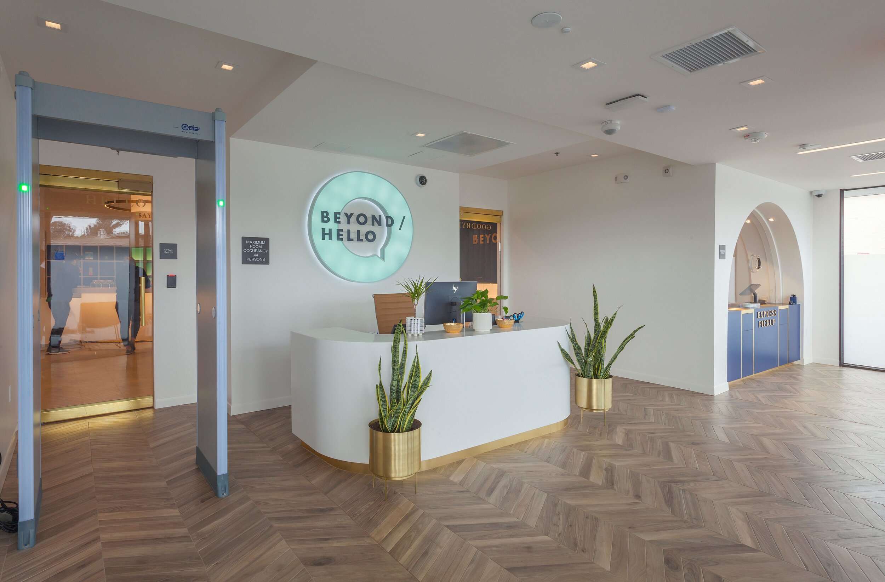
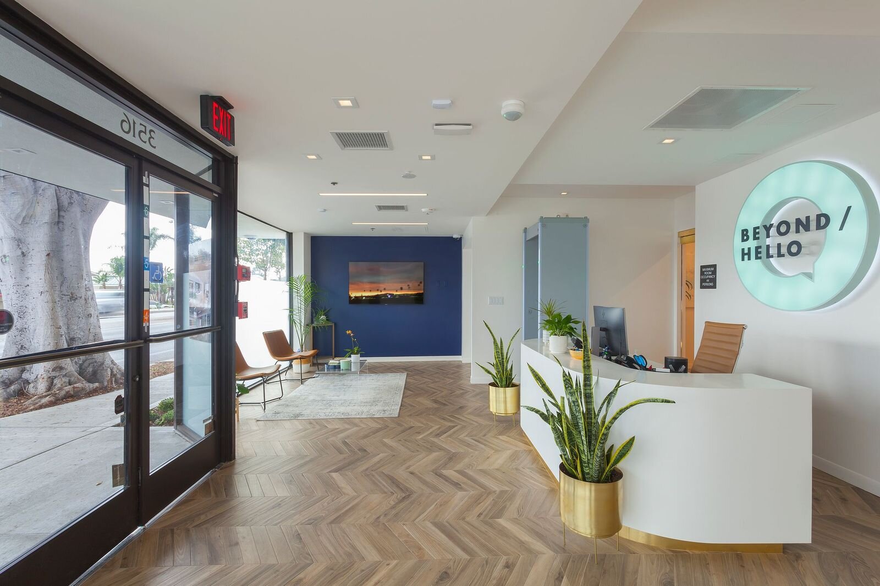
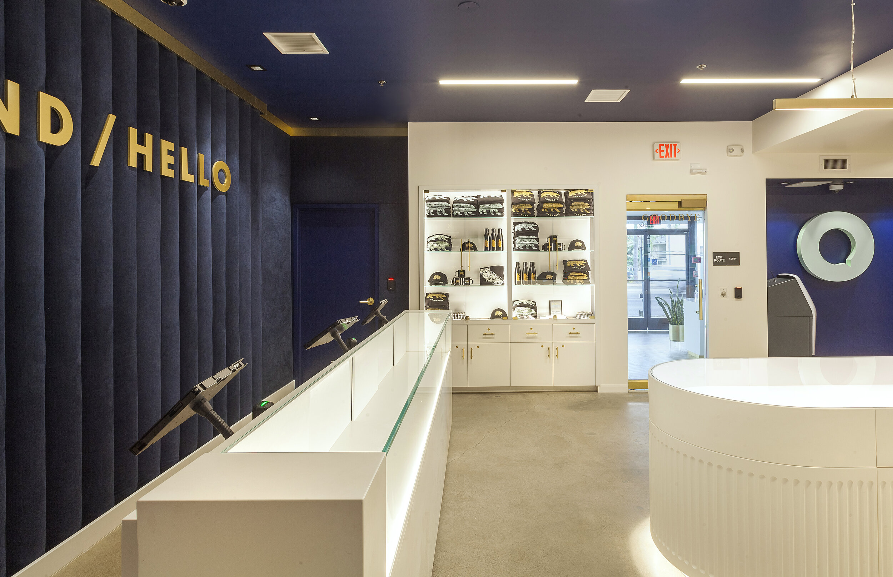
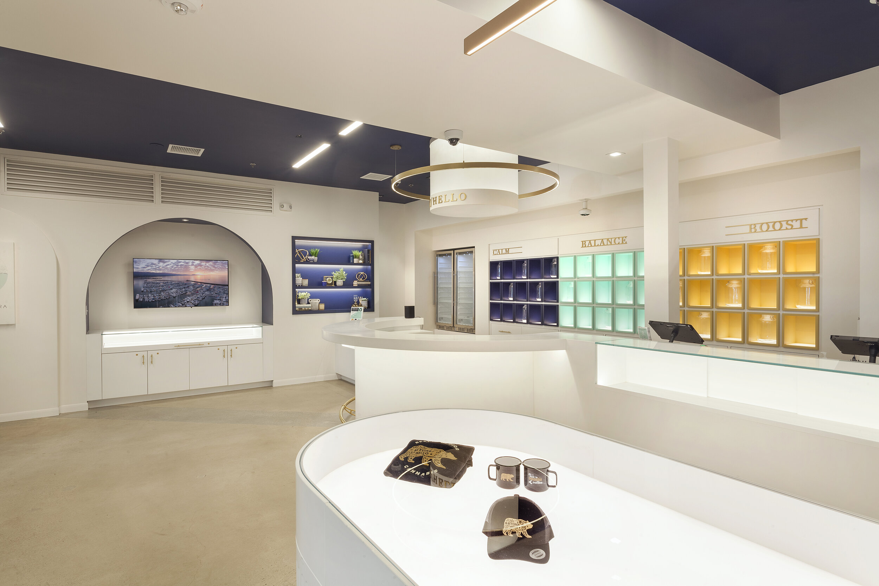
Project: Beyond/ Hello-Cannabis Dispensary - Santa Barbara, CA
Client: GSG SBCA, Inc. - La Jolla, CA
Architect: Techne- San Diego, CA
Description:
Our work at 3516 State St. consisted of a tenant improvement with exterior modifications to an existing single-story commercial building into a commercial cannabis business with an approximate interior area of 2,767 sf. We performed a significant amount of underground work including bringing electrical & data service underground, as well as installing new sewer and fire suppression laterals. The project’s interior design features aim to meet Santa Barbara’s “Carmel by the Sea” aesthetic with a white, brass, and navy color pallet; high-end custom millwork that features clean lines and subtle embellishments.
Features:
The interior walls of the building are clad with bullet-resistant fiberglass panels.
A carbon scrubber system was installed to mitigate odor from the cannabis products.
