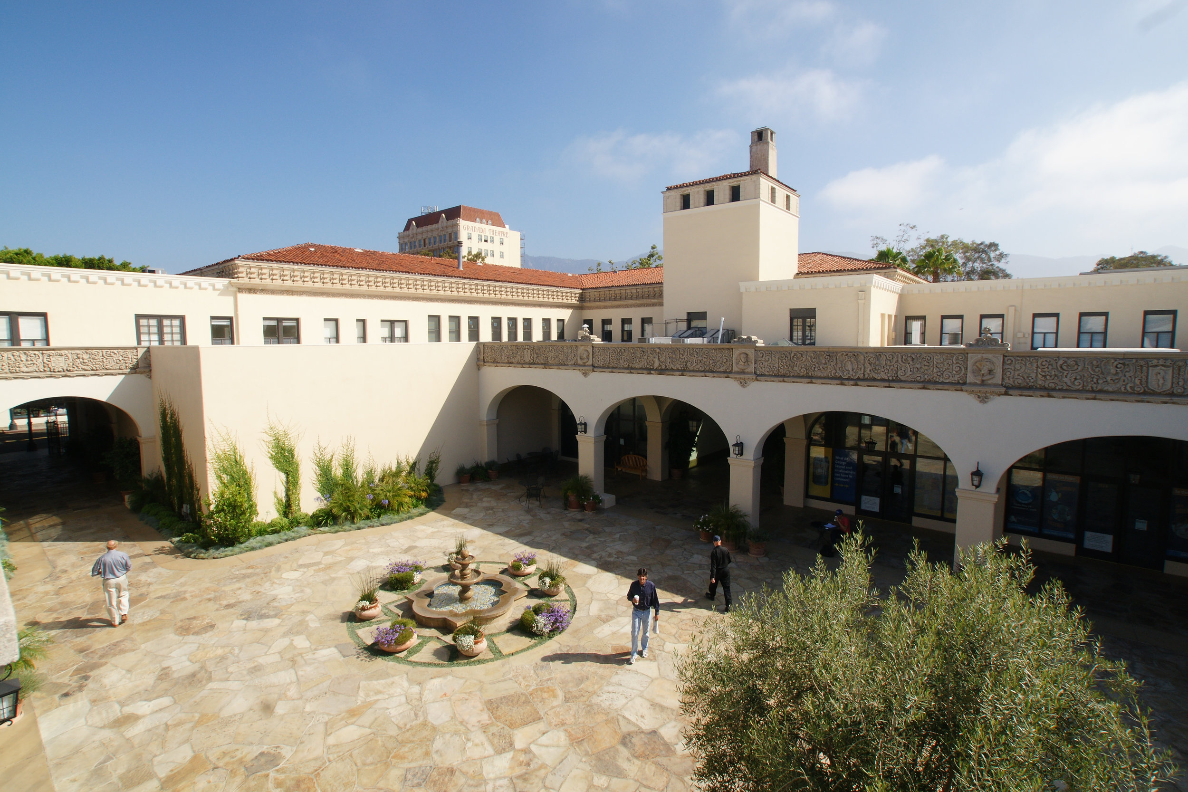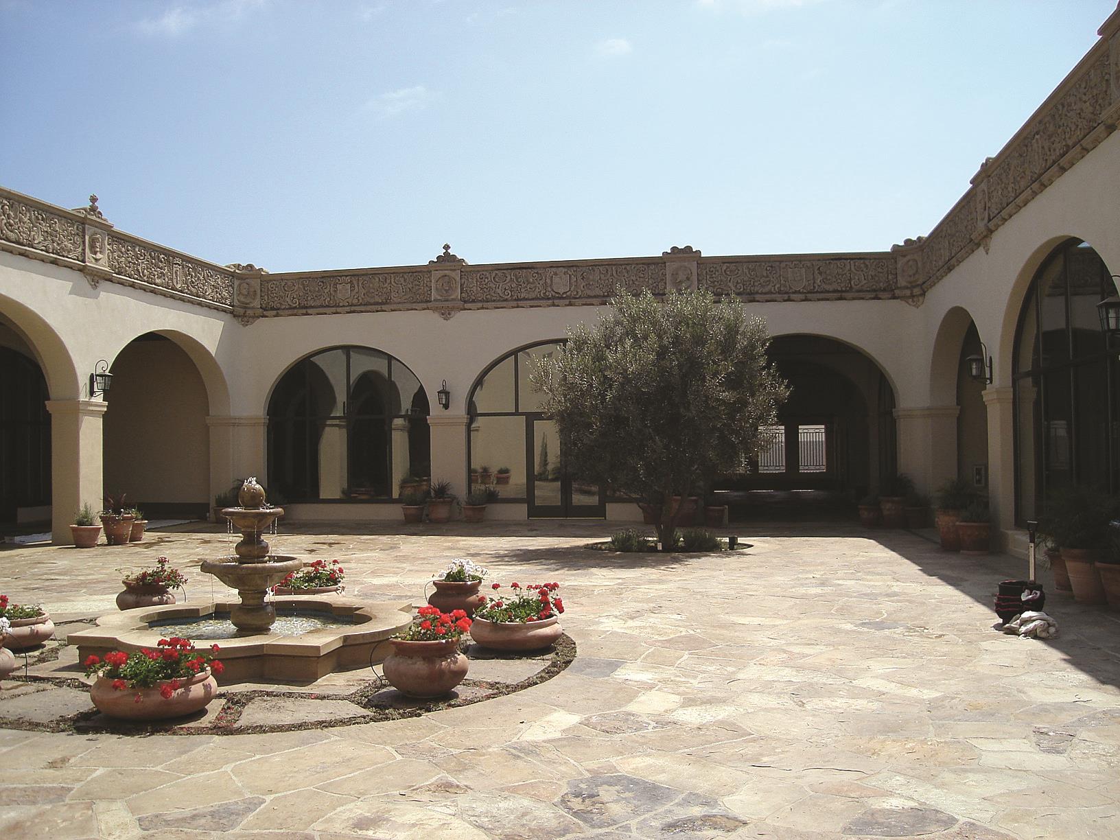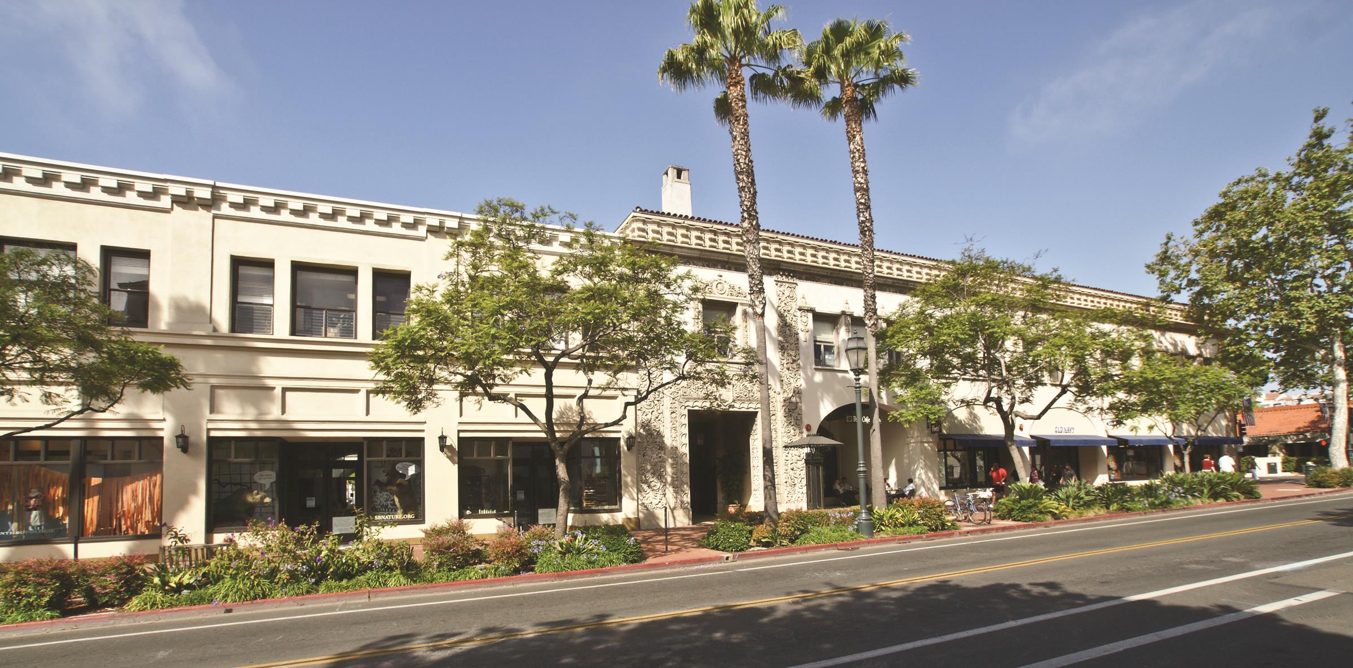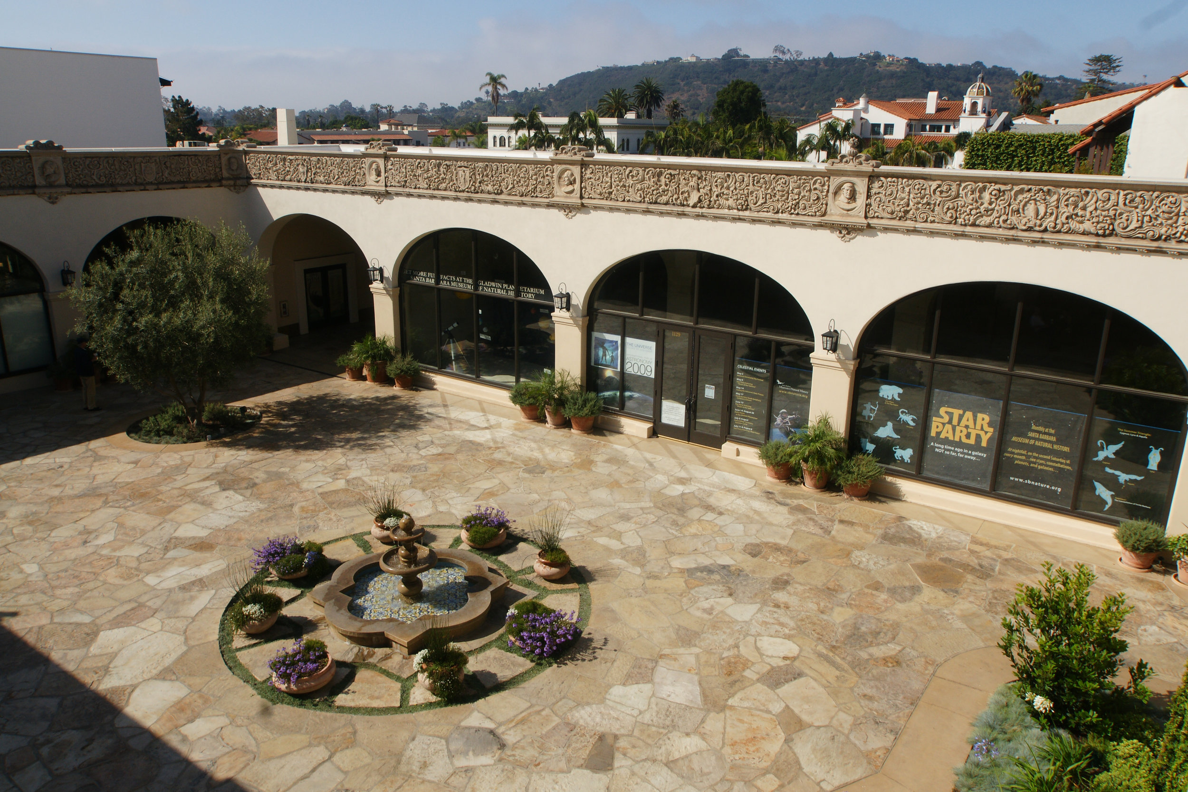1129 State Street




Project: 1129 State Street - Santa Barbara, CA
Client: Sima Corporation - Santa Barbara, CA
Architect: Subic & Associates Inc. - Ventura, CA
Description:
Upgrade to 99,483 square feet of existing two story retail and office originally built in the 20’s. This project included extensive basement modifications, courtyard stone and landscaping revisions.
Features:
- Phased project to accommodate owner and tenants and leasing needs
- Extensive pedestrian protection and logistical pre-planning
- Preconstruction services provided to maintain budget constraints
- Guaranteed Maximum Price project delivery
